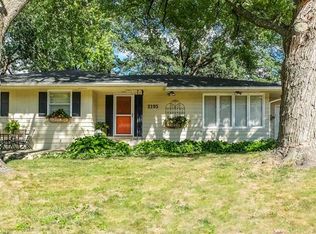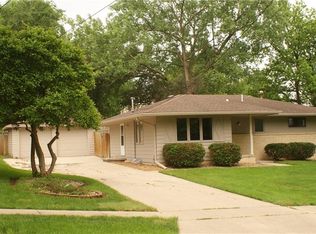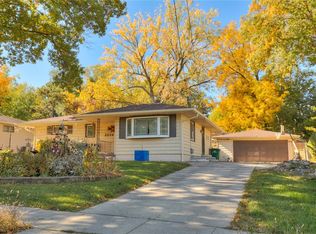Sold for $335,000
$335,000
8086 Garrison Rd, Clive, IA 50325
4beds
1,186sqft
Single Family Residence
Built in 1959
0.32 Acres Lot
$333,400 Zestimate®
$282/sqft
$2,147 Estimated rent
Home value
$333,400
$313,000 - $353,000
$2,147/mo
Zestimate® history
Loading...
Owner options
Explore your selling options
What's special
The builder who rehabbed this home is dedicated to beautifying neighborhoods. Not only did he carefully renovate this property, but he also specializes in crafting high-end, custom-built homes that elevate the overall community aesthetic. West Des Moines Schools. This charming 4-bedroom, 3-bathroom raised ranch greets you with stunning curb appeal and an inviting atmosphere. Located within walking distance to Crestview School of Inquiry and Linnan Park, and just a short drive to Lifetime Fitness with easy access to I-35, the location is ideal. The home has been fully remodeled with high-end finishes throughout, including brand new appliances and a state-of-the-art HVAC system. All of the bathrooms have nice tile surround. The basement bedroom was added along with an egress window and enlarging the bathroom to make the basement a wonderful living space. Outside, you'll find a fenced-in yard and a new concrete patio, perfect for enjoying outdoor living and entertaining.
Zillow last checked: 8 hours ago
Listing updated: March 14, 2025 at 09:16am
Listed by:
Wendy Kriegshauser (806)681-4213,
RE/MAX Concepts,
Julie Baudler 515-689-7370,
RE/MAX Concepts
Bought with:
Memic, Alen
RE/MAX Concepts
Source: DMMLS,MLS#: 708270 Originating MLS: Des Moines Area Association of REALTORS
Originating MLS: Des Moines Area Association of REALTORS
Facts & features
Interior
Bedrooms & bathrooms
- Bedrooms: 4
- Bathrooms: 3
- Full bathrooms: 1
- 3/4 bathrooms: 2
- Main level bedrooms: 3
Heating
- Gas, Natural Gas
Cooling
- Central Air
Appliances
- Included: Dishwasher, Microwave, Refrigerator, Stove
Features
- Eat-in Kitchen
- Flooring: Carpet, Hardwood, Tile
- Basement: Egress Windows,Finished
Interior area
- Total structure area: 1,186
- Total interior livable area: 1,186 sqft
- Finished area below ground: 1,050
Property
Parking
- Total spaces: 2
- Parking features: Attached, Garage, Two Car Garage
- Attached garage spaces: 2
Features
- Patio & porch: Open, Patio
- Exterior features: Fully Fenced, Patio
- Fencing: Chain Link,Full
Lot
- Size: 0.32 Acres
- Dimensions: .316
- Features: Corner Lot
Details
- Parcel number: 29100576000000
- Zoning: Res
Construction
Type & style
- Home type: SingleFamily
- Architectural style: Ranch,Traditional
- Property subtype: Single Family Residence
Materials
- Brick, Vinyl Siding
- Foundation: Block
- Roof: Asphalt,Shingle
Condition
- Year built: 1959
Details
- Warranty included: Yes
Utilities & green energy
- Water: Public
Community & neighborhood
Location
- Region: Clive
Other
Other facts
- Listing terms: Conventional
- Road surface type: Concrete
Price history
| Date | Event | Price |
|---|---|---|
| 3/14/2025 | Sold | $335,000$282/sqft |
Source: | ||
| 2/14/2025 | Pending sale | $335,000$282/sqft |
Source: | ||
| 2/4/2025 | Price change | $335,000-1.3%$282/sqft |
Source: | ||
| 1/2/2025 | Price change | $339,500-0.1%$286/sqft |
Source: | ||
| 11/22/2024 | Listed for sale | $340,000+78.9%$287/sqft |
Source: | ||
Public tax history
| Year | Property taxes | Tax assessment |
|---|---|---|
| 2024 | $3,282 -7.8% | $225,500 |
| 2023 | $3,558 +1.3% | $225,500 +13.5% |
| 2022 | $3,514 +3.7% | $198,700 |
Find assessor info on the county website
Neighborhood: 50325
Nearby schools
GreatSchools rating
- 2/10Crestview Elementary SchoolGrades: PK-6Distance: 0.2 mi
- 8/10Indian Hills Junior High SchoolGrades: 7-8Distance: 1.2 mi
- 6/10Valley High SchoolGrades: 10-12Distance: 2.2 mi
Schools provided by the listing agent
- District: West Des Moines
Source: DMMLS. This data may not be complete. We recommend contacting the local school district to confirm school assignments for this home.
Get pre-qualified for a loan
At Zillow Home Loans, we can pre-qualify you in as little as 5 minutes with no impact to your credit score.An equal housing lender. NMLS #10287.
Sell with ease on Zillow
Get a Zillow Showcase℠ listing at no additional cost and you could sell for —faster.
$333,400
2% more+$6,668
With Zillow Showcase(estimated)$340,068


