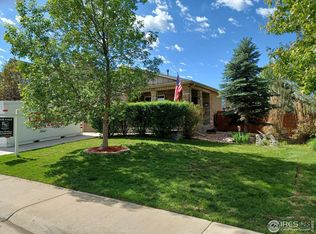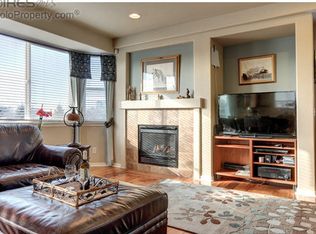Sold for $620,000
$620,000
8086 Raspberry Dr, Frederick, CO 80504
3beds
3,720sqft
Single Family Residence
Built in 2005
8,619 Square Feet Lot
$613,400 Zestimate®
$167/sqft
$2,812 Estimated rent
Home value
$613,400
$577,000 - $656,000
$2,812/mo
Zestimate® history
Loading...
Owner options
Explore your selling options
What's special
Beautiful, spacious, and move-in ready! Located on a leafy, quiet street, this lovely 2-story home is ready for new owners. Start at the shady wrap-around porch and enter into the foyer/living room w/ vaulted ceilings. The large family room has an inviting gas fireplace and is open to the kitchen with a large island ideal for entertaining. Lots of storage options w/ 42" upper cabinets, newer stainless steel appliances and large pantry. Upper level has spacious primary bedroom w/ vaulted ceilings, 5-pc bath and a big walk-in closet. 2 add'l bedrooms plus a loft ideal for a home office. Cool off in the basement theater room to watch the game or latest blockbuster! Lots more space in basement available for future bedrooms or rec room. New interior paint, new roof in 2023, new HVAC system in 2022. The 3-car tandem garage tops it all off! Awesome location w/ easy access to I-25, good schools, golf courses, shopping - it's all here!
Zillow last checked: 8 hours ago
Listing updated: October 20, 2025 at 06:52pm
Listed by:
Josh Landers 3038191638,
RE/MAX Nexus
Bought with:
Brooke Kern, 100085880
Windermere Fort Collins
Source: IRES,MLS#: 1012194
Facts & features
Interior
Bedrooms & bathrooms
- Bedrooms: 3
- Bathrooms: 3
- Full bathrooms: 2
- 1/2 bathrooms: 1
- Main level bathrooms: 1
Primary bedroom
- Description: Laminate
- Features: 5 Piece Primary Bath
- Level: Upper
- Area: 210 Square Feet
- Dimensions: 15 x 14
Bedroom 2
- Description: Laminate
- Level: Upper
- Area: 110 Square Feet
- Dimensions: 10 x 11
Bedroom 3
- Description: Laminate
- Level: Upper
- Area: 121 Square Feet
- Dimensions: 11 x 11
Dining room
- Description: Laminate
- Level: Main
- Area: 100 Square Feet
- Dimensions: 10 x 10
Family room
- Description: Laminate
- Level: Main
- Area: 342 Square Feet
- Dimensions: 19 x 18
Kitchen
- Description: Tile
- Level: Main
- Area: 280 Square Feet
- Dimensions: 20 x 14
Living room
- Description: Laminate
- Level: Main
- Area: 169 Square Feet
- Dimensions: 13 x 13
Study
- Description: Laminate
- Level: Upper
- Area: 90 Square Feet
- Dimensions: 9 x 10
Heating
- Forced Air
Appliances
- Included: Electric Range, Dishwasher, Refrigerator, Washer, Dryer, Microwave
Features
- Windows: Window Coverings
- Basement: Partially Finished
- Has fireplace: Yes
- Fireplace features: Living Room
Interior area
- Total structure area: 3,720
- Total interior livable area: 3,720 sqft
- Finished area above ground: 2,456
- Finished area below ground: 1,264
Property
Parking
- Total spaces: 3
- Parking features: Garage - Attached
- Attached garage spaces: 3
- Details: Attached
Features
- Levels: Two
- Stories: 2
- Patio & porch: Patio
- Exterior features: Sprinkler System
- Fencing: Fenced
Lot
- Size: 8,619 sqft
Details
- Parcel number: R3605005
- Zoning: R1
- Special conditions: Private Owner
Construction
Type & style
- Home type: SingleFamily
- Property subtype: Single Family Residence
Materials
- Frame
- Roof: Composition
Condition
- New construction: No
- Year built: 2005
Utilities & green energy
- Electric: United Power
- Gas: Black Hills
- Sewer: Public Sewer
- Water: City
- Utilities for property: Natural Gas Available, Electricity Available, Cable Available, Satellite Avail, High Speed Avail, Underground Utilities
Community & neighborhood
Location
- Region: Frederick
- Subdivision: Raspberry Hill Sub
HOA & financial
HOA
- Has HOA: Yes
- HOA fee: $60 monthly
- Services included: Common Amenities
- Association name: Raspberry Hill
- Association phone: 303-420-4433
Other
Other facts
- Listing terms: Cash,Conventional,VA Loan
Price history
| Date | Event | Price |
|---|---|---|
| 7/19/2024 | Sold | $620,000-1.6%$167/sqft |
Source: | ||
| 6/26/2024 | Pending sale | $630,000$169/sqft |
Source: | ||
| 6/15/2024 | Listed for sale | $630,000+139.5%$169/sqft |
Source: | ||
| 7/31/2008 | Sold | $263,000$71/sqft |
Source: Public Record Report a problem | ||
Public tax history
| Year | Property taxes | Tax assessment |
|---|---|---|
| 2025 | $3,980 +4.3% | $39,100 -6.7% |
| 2024 | $3,817 +21.4% | $41,900 -1% |
| 2023 | $3,145 -1% | $42,310 +40.4% |
Find assessor info on the county website
Neighborhood: 80504
Nearby schools
GreatSchools rating
- 5/10Legacy Elementary SchoolGrades: PK-5Distance: 0.5 mi
- 6/10Coal Ridge Middle SchoolGrades: 6-8Distance: 3.3 mi
- 7/10Frederick Senior High SchoolGrades: 9-12Distance: 1.8 mi
Schools provided by the listing agent
- Elementary: Legacy
- Middle: Coal Ridge
- High: Frederick
Source: IRES. This data may not be complete. We recommend contacting the local school district to confirm school assignments for this home.
Get a cash offer in 3 minutes
Find out how much your home could sell for in as little as 3 minutes with a no-obligation cash offer.
Estimated market value$613,400
Get a cash offer in 3 minutes
Find out how much your home could sell for in as little as 3 minutes with a no-obligation cash offer.
Estimated market value
$613,400

