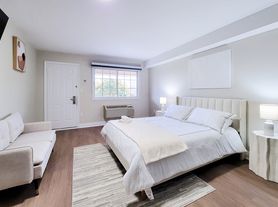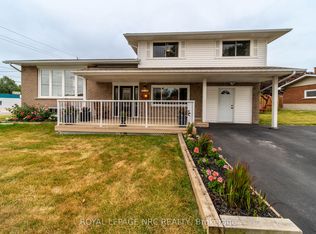Welcome to 8087 Aintree Drive, a beautifully updated upper-level backsplit in the sought-after Ascot Woods community. This bright and stylish 3-bedroom home offers the perfect blend ofspace, comfort, and convenience, ideal for AAA tenants looking for a clean, modern place tocall home. Step into a spacious main floor with a large living room featuring oversized windows that flood the space with natural light. The separate dining area leads into a refreshed kitchen with brand new quartz countertops, clean cabinetry, and room to cook and entertain withease. The upper level features three generously sized bedrooms, each with its own closet, plus a newly finished 3-piece bathroom. Enjoy the convenience of in-suite laundry, private entrance and dedicated parking for two vehicles. The entire unit has been freshly painted and upgraded with modern vinyl flooring, giving it a sleek, low-maintenance finish throughout. Located in aquiet, family-friendly neighborhood close to schools, parks, shopping, and highway access, this one checks all the boxes. Tenant to pay 70 percent of utilities. Wi-Fi and cable are not included. No pets preferred. Looking for respectful, responsible tenants to enjoy and care for this lovely home.
House for rent
C$2,000/mo
8087 Aintree Dr, Niagara Falls, ON L2H 1V3
3beds
Price may not include required fees and charges.
Singlefamily
Available now
No pets
Central air
Ensuite laundry
2 Parking spaces parking
Natural gas, forced air
What's special
Updated upper-level backsplitBright and stylishSpacious main floorOversized windowsNatural lightRefreshed kitchenBrand new quartz countertops
- 23 days
- on Zillow |
- -- |
- -- |
Travel times
Renting now? Get $1,000 closer to owning
Unlock a $400 renter bonus, plus up to a $600 savings match when you open a Foyer+ account.
Offers by Foyer; terms for both apply. Details on landing page.
Facts & features
Interior
Bedrooms & bathrooms
- Bedrooms: 3
- Bathrooms: 1
- Full bathrooms: 1
Heating
- Natural Gas, Forced Air
Cooling
- Central Air
Appliances
- Laundry: Ensuite
Property
Parking
- Total spaces: 2
- Details: Contact manager
Features
- Exterior features: Contact manager
Construction
Type & style
- Home type: SingleFamily
- Property subtype: SingleFamily
Materials
- Roof: Shake Shingle
Community & HOA
Location
- Region: Niagara Falls
Financial & listing details
- Lease term: Contact For Details
Price history
Price history is unavailable.

