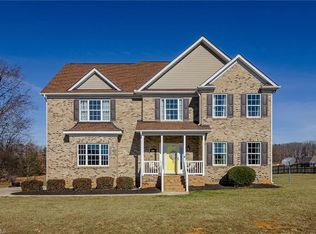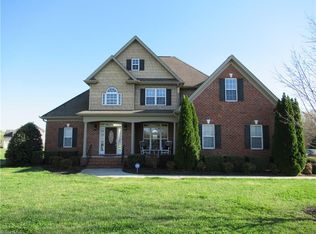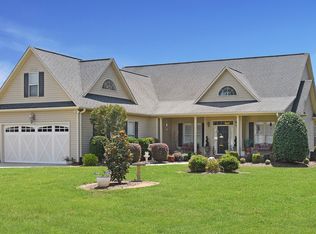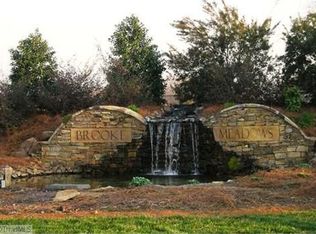Sold for $507,500 on 05/23/25
$507,500
8087 Chilcutt Dr, Browns Summit, NC 27214
3beds
2,668sqft
Stick/Site Built, Residential, Single Family Residence
Built in 2018
0.92 Acres Lot
$510,500 Zestimate®
$--/sqft
$2,251 Estimated rent
Home value
$510,500
$465,000 - $562,000
$2,251/mo
Zestimate® history
Loading...
Owner options
Explore your selling options
What's special
One Level Living in Browns Summit. This custom-built home is packed w/ upgrades. Massive open living/dining/kitchen. Recently renovated kitchen w/ Calacatta quartz countertops, tile backsplash& Stainless appliances. Expansive primary suite w/ recently renovated en-suite & closet w/ customized storage. Upgraded porcelain wall tile in shower & stand alone soaking tub. Neutral vinyl plank flooring & paint throughout. Flexible floorplan w/ double-sided fireplace. Spacious secondary bedrooms with ample storage. Fully fenced back yard with oversized patio. Generac Generator, tankless water heater, sprinkler system. Community pool!
Zillow last checked: 8 hours ago
Listing updated: May 23, 2025 at 08:31am
Listed by:
Luke Vandall 336-646-9712,
Keller Williams One
Bought with:
Anna Scott Pulliam, 315100
Coldwell Banker Advantage
Source: Triad MLS,MLS#: 1175763 Originating MLS: Greensboro
Originating MLS: Greensboro
Facts & features
Interior
Bedrooms & bathrooms
- Bedrooms: 3
- Bathrooms: 2
- Full bathrooms: 2
- Main level bathrooms: 2
Primary bedroom
- Level: Main
- Dimensions: 20.17 x 15.75
Bedroom 2
- Level: Main
- Dimensions: 11.92 x 11.42
Bedroom 3
- Level: Main
- Dimensions: 13.08 x 10.67
Breakfast
- Level: Main
- Dimensions: 14.33 x 14
Entry
- Level: Main
- Dimensions: 13.83 x 7.33
Kitchen
- Level: Main
- Dimensions: 19.08 x 16.17
Living room
- Level: Main
- Dimensions: 19.08 x 16.08
Other
- Level: Main
- Dimensions: 7.17 x 11.5
Heating
- Forced Air, Natural Gas
Cooling
- Central Air
Appliances
- Included: Dishwasher, Gas Water Heater
- Laundry: Dryer Connection
Features
- Ceiling Fan(s), Dead Bolt(s), Kitchen Island, Solid Surface Counter
- Flooring: Vinyl
- Has basement: No
- Number of fireplaces: 1
- Fireplace features: Double Sided, Gas Log, Living Room
Interior area
- Total structure area: 2,668
- Total interior livable area: 2,668 sqft
- Finished area above ground: 2,668
Property
Parking
- Total spaces: 2
- Parking features: Driveway, Paved, Attached
- Attached garage spaces: 2
- Has uncovered spaces: Yes
Features
- Levels: One
- Stories: 1
- Pool features: None
- Fencing: Fenced
Lot
- Size: 0.92 Acres
- Features: Dead End, Level, Flat
Details
- Parcel number: 130056
- Zoning: RS-40
- Special conditions: Owner Sale
Construction
Type & style
- Home type: SingleFamily
- Property subtype: Stick/Site Built, Residential, Single Family Residence
Materials
- Brick, Vinyl Siding
- Foundation: Slab
Condition
- Year built: 2018
Utilities & green energy
- Sewer: Septic Tank
- Water: Well
Community & neighborhood
Location
- Region: Browns Summit
- Subdivision: Brooke Meadows
HOA & financial
HOA
- Has HOA: Yes
- HOA fee: $1,063 annually
Other
Other facts
- Listing agreement: Exclusive Right To Sell
- Listing terms: Cash,Conventional,FHA,USDA Loan,VA Loan
Price history
| Date | Event | Price |
|---|---|---|
| 5/23/2025 | Sold | $507,500-3.3% |
Source: | ||
| 4/30/2025 | Pending sale | $525,000 |
Source: | ||
| 4/14/2025 | Price change | $525,000-1.9% |
Source: | ||
| 4/3/2025 | Listed for sale | $535,000+15.7% |
Source: | ||
| 2/16/2023 | Sold | $462,500-2.6% |
Source: | ||
Public tax history
| Year | Property taxes | Tax assessment |
|---|---|---|
| 2025 | $4,110 +13.3% | $452,500 |
| 2024 | $3,628 +2.3% | $452,500 |
| 2023 | $3,547 +13.9% | $452,500 +12.3% |
Find assessor info on the county website
Neighborhood: 27214
Nearby schools
GreatSchools rating
- 4/10Monticello-Brown Summit Elementary SchoolGrades: PK-5Distance: 3.7 mi
- 5/10Northeast Guilford Middle SchoolGrades: 6-8Distance: 5.5 mi
- 4/10Northeast Guilford High SchoolGrades: 9-12Distance: 5.8 mi
Schools provided by the listing agent
- Elementary: Brown Summit
- Middle: Northeast
- High: Northeast
Source: Triad MLS. This data may not be complete. We recommend contacting the local school district to confirm school assignments for this home.
Get a cash offer in 3 minutes
Find out how much your home could sell for in as little as 3 minutes with a no-obligation cash offer.
Estimated market value
$510,500
Get a cash offer in 3 minutes
Find out how much your home could sell for in as little as 3 minutes with a no-obligation cash offer.
Estimated market value
$510,500



