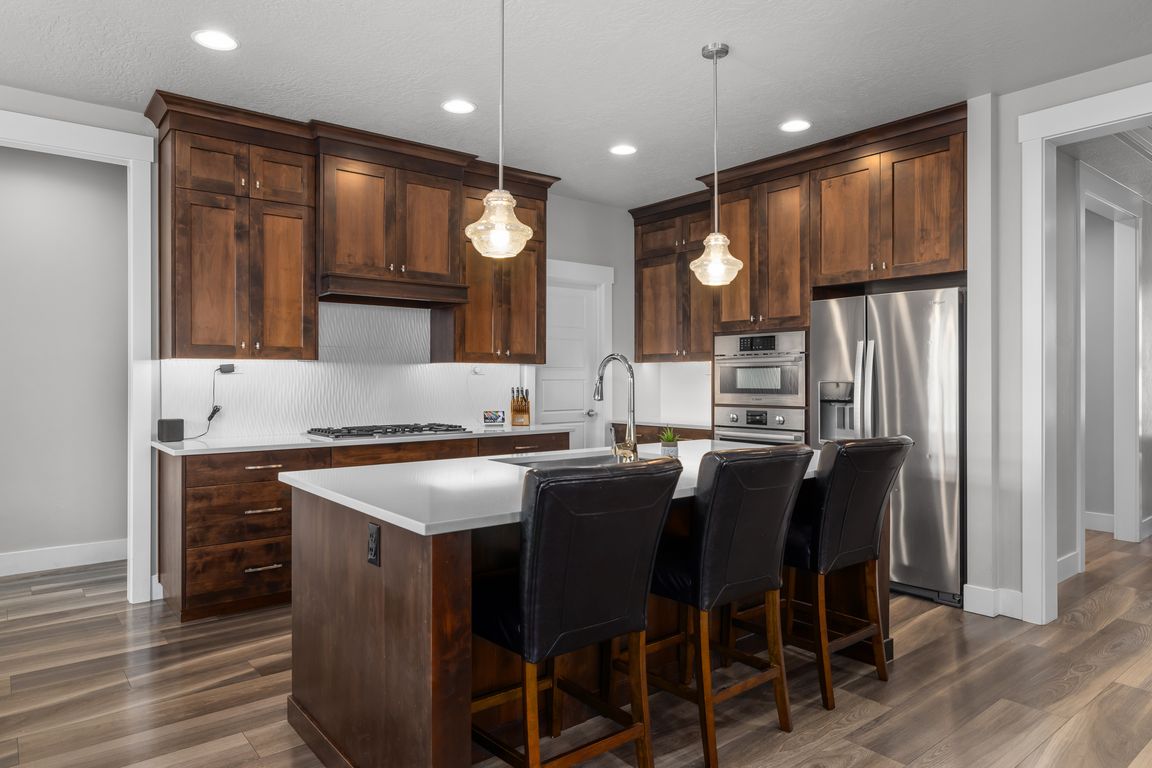
ActivePrice cut: $4K (8/5)
$575,000
3beds
2baths
2,054sqft
8087 Tandy Cove St, Middleton, ID 83644
3beds
2baths
2,054sqft
Single family residence
Built in 2021
7,840 sqft
3 Attached garage spaces
$280 price/sqft
$550 annually HOA fee
What's special
Multiple pondsInviting spaceModern comfortCovered patiosLush green spaces
WELCOME to this beautiful CUSTOM builder home at the edge of Middleton and Star, in an almost new subdivision adorned with multiple ponds and lush green spaces. This immaculate residence showcases the modern comfort its layout provides and is a step above all the surrounding neighborhoods in quality and finishes! Step ...
- 118 days
- on Zillow |
- 482 |
- 12 |
Source: IMLS,MLS#: 98945188
Travel times
Kitchen
Living Room
Primary Bedroom
Zillow last checked: 7 hours ago
Listing updated: August 06, 2025 at 11:02pm
Listed by:
Faith Mikita 208-972-1474,
Homes of Idaho
Source: IMLS,MLS#: 98945188
Facts & features
Interior
Bedrooms & bathrooms
- Bedrooms: 3
- Bathrooms: 2
- Main level bathrooms: 2
- Main level bedrooms: 3
Primary bedroom
- Level: Main
- Area: 176
- Dimensions: 16 x 11
Bedroom 2
- Level: Main
- Area: 132
- Dimensions: 12 x 11
Bedroom 3
- Level: Main
- Area: 132
- Dimensions: 12 x 11
Kitchen
- Level: Main
- Area: 130
- Dimensions: 13 x 10
Heating
- Forced Air, Natural Gas
Cooling
- Central Air
Appliances
- Included: Gas Water Heater, Tank Water Heater, Dishwasher, Disposal, Double Oven, Microwave, Oven/Range Built-In, Refrigerator
Features
- Bath-Master, Bed-Master Main Level, Split Bedroom, Great Room, Double Vanity, Central Vacuum Plumbed, Walk-In Closet(s), Breakfast Bar, Pantry, Kitchen Island, Quartz Counters, Number of Baths Main Level: 2
- Flooring: Tile, Carpet
- Has basement: No
- Number of fireplaces: 1
- Fireplace features: One, Gas
Interior area
- Total structure area: 2,054
- Total interior livable area: 2,054 sqft
- Finished area above ground: 2,054
- Finished area below ground: 0
Video & virtual tour
Property
Parking
- Total spaces: 3
- Parking features: Attached, Driveway
- Attached garage spaces: 3
- Has uncovered spaces: Yes
Features
- Levels: One
- Patio & porch: Covered Patio/Deck
- Fencing: Full,Vinyl
Lot
- Size: 7,840.8 Square Feet
- Features: Standard Lot 6000-9999 SF, Irrigation Available, Sidewalks, Auto Sprinkler System, Drip Sprinkler System, Full Sprinkler System, Pressurized Irrigation Sprinkler System
Details
- Additional structures: Shed(s)
- Parcel number: R3383352300
Construction
Type & style
- Home type: SingleFamily
- Property subtype: Single Family Residence
Materials
- Frame, Stone, Stucco
- Foundation: Crawl Space
- Roof: Composition
Condition
- Year built: 2021
Details
- Builder name: Iron Oak Homes
Utilities & green energy
- Water: Public
- Utilities for property: Sewer Connected, Cable Connected, Broadband Internet
Community & HOA
Community
- Subdivision: Crescent Lake
HOA
- Has HOA: Yes
- HOA fee: $550 annually
Location
- Region: Middleton
Financial & listing details
- Price per square foot: $280/sqft
- Tax assessed value: $534,300
- Annual tax amount: $2,400
- Date on market: 5/1/2025
- Listing terms: Cash,Consider All,Conventional,VA Loan
- Ownership: Fee Simple,Fractional Ownership: No
- Road surface type: Paved