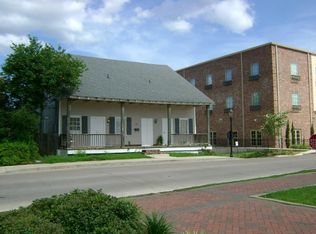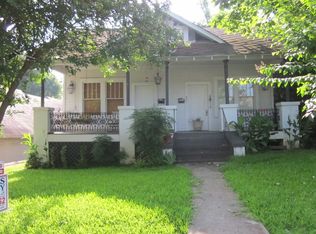Closed
Price Unknown
809 2nd St, Natchitoches, LA 71457
4beds
1,959sqft
Single Family Residence
Built in 1925
0.26 Acres Lot
$266,700 Zestimate®
$--/sqft
$1,820 Estimated rent
Home value
$266,700
$253,000 - $280,000
$1,820/mo
Zestimate® history
Loading...
Owner options
Explore your selling options
What's special
Location! Location! Location! This is a Historic home in downtown Natchitoches. It is a charming bungalow style home currently being used as a single family home, but could possible be rezoned for commercial use or a duplex rental. It is located directly behind the Louisiana Sports Hall of Fame and across from the Natchitoches Event Center, walking distance to everything. Other possibilities are Air B&B, corporate rental, or a second home get a way, in our Landmark Historic district. Recent updates are new roof, new pex plumbing, fresh paint inside and out, entire home leveled, new wood on front porch.
Zillow last checked: 8 hours ago
Listing updated: October 09, 2023 at 04:03pm
Listed by:
Ty Freeman,
BRAD FERGUSON REAL ESTATE
Bought with:
Amy Howell, 75619
BRAD FERGUSON REAL ESTATE
Source: GCLRA,MLS#: 2408182 Originating MLS: Greater Central Louisiana REALTORS Association
Originating MLS: Greater Central Louisiana REALTORS Association
Facts & features
Interior
Bedrooms & bathrooms
- Bedrooms: 4
- Bathrooms: 2
- Full bathrooms: 2
Bedroom
- Description: Flooring(Wood)
- Level: Lower
- Dimensions: 11.0000 x 9.5000
Bedroom
- Description: Flooring(Wood)
- Level: Lower
- Dimensions: 14.2500 x 11.0000
Bedroom
- Description: Flooring(Carpet)
- Level: Upper
- Dimensions: 11.7500 x 11.2500
Bathroom
- Description: Flooring(Wood)
- Level: Lower
- Dimensions: 9.0000 x 7.0000
Bathroom
- Description: Flooring(Wood)
- Level: Lower
- Dimensions: 3.2500 x 10.7500
Dining room
- Description: Flooring(Wood)
- Level: Lower
- Dimensions: 15.2500 x 11.7500
Kitchen
- Description: Flooring(Wood)
- Level: Lower
- Dimensions: 15.4000 x 12.8000
Living room
- Description: Flooring(Wood)
- Level: Lower
- Dimensions: 14.5000 x 16.0000
Living room
- Description: Flooring(Wood)
- Level: Lower
- Dimensions: 16.5000 x 15.5000
Sunroom
- Description: Flooring(Wood)
- Level: Lower
- Dimensions: 9.4000 x 12.0000
Heating
- Central, Gas
Cooling
- Central Air
Appliances
- Included: Dishwasher
Features
- Has fireplace: No
- Fireplace features: None
Interior area
- Total structure area: 2,281
- Total interior livable area: 1,959 sqft
Property
Parking
- Parking features: None
Features
- Levels: Two
- Stories: 2
- Patio & porch: Covered, Other
- Spa features: None
Lot
- Size: 0.26 Acres
- Dimensions: 81x120x46x59x29x179
- Features: City Lot, Irregular Lot
Details
- Parcel number: 0011555000
- Special conditions: None
Construction
Type & style
- Home type: SingleFamily
- Architectural style: Craftsman,Historic/Antique
- Property subtype: Single Family Residence
Materials
- Frame
- Foundation: Raised
- Roof: Asphalt
Condition
- Very Good Condition,Resale
- New construction: No
- Year built: 1925
- Major remodel year: 1925
Utilities & green energy
- Sewer: Public Sewer
- Water: Public
Community & neighborhood
Location
- Region: Natchitoches
Other
Other facts
- Listing agreement: Exclusive Right To Sell
Price history
| Date | Event | Price |
|---|---|---|
| 10/9/2023 | Sold | -- |
Source: | ||
| 8/17/2023 | Pending sale | $259,000$132/sqft |
Source: | ||
| 8/15/2023 | Listed for sale | $259,000+53.3%$132/sqft |
Source: | ||
| 12/23/2019 | Sold | -- |
Source: | ||
| 10/24/2019 | Price change | $169,000-5.6%$86/sqft |
Source: Brad Ferguson Real Estate #152388 | ||
Public tax history
| Year | Property taxes | Tax assessment |
|---|---|---|
| 2024 | $1,562 +23.4% | $20,120 +24.3% |
| 2023 | $1,266 | $16,190 |
| 2022 | $1,266 -1.4% | $16,190 |
Find assessor info on the county website
Neighborhood: 71457
Nearby schools
GreatSchools rating
- 4/10M.R. Weaver Elementary SchoolGrades: 3-4Distance: 0.6 mi
- 5/10Natchitoches Junior High SchoolGrades: 7-8Distance: 0.2 mi
- 7/10Natchitoches Central High SchoolGrades: 9-12Distance: 1.8 mi
Schools provided by the listing agent
- Elementary: Natchitoches
- Middle: Natchitoches
- High: Natchitoches
Source: GCLRA. This data may not be complete. We recommend contacting the local school district to confirm school assignments for this home.

