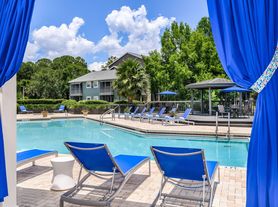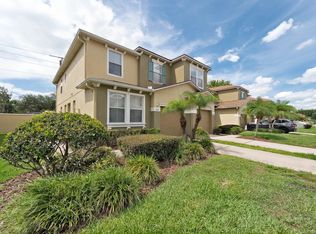Welcome to this Spacious 3-Bedroom, 2-Bath Home Nearly 1,600 Sq. Ft with a 2-Car Garage located in Lake Mary's Chase Groves! This beautifully maintained single-family home offering comfort, space, and plenty of natural light with an open floor plan, high ceilings and skylights in the Family room won't disappoint. Brand New Interior Paint throughout! Additional Features of the Home include a Wood-burning fireplace for cozy evenings, All tile flooring throughout no carpet! Eat-in kitchen with ample cabinet and counter space and a Screen-enclosed patio perfect for relaxing or entertaining. This home offers a great blend of comfort and functionality with a bright, airy feel. The all-tile floors make maintenance easy, while the enclosed patio and fireplace add charm and warmth year-round. Conveniently located near shopping, dining, and major roadways; less than one mile to the Walmart Neighborhood Market and a little over a mile to the 417, providing east access to Orlando or the Beaches!
House for rent
$2,200/mo
809 Brightview Dr, Lake Mary, FL 32746
3beds
1,588sqft
Price may not include required fees and charges.
Singlefamily
Available Wed Nov 19 2025
Small dogs OK
Central air
In garage laundry
2 Attached garage spaces parking
Central, fireplace
What's special
High ceilingsOpen floor planWood-burning fireplaceBrand new interior paintScreen-enclosed patioEat-in kitchen
- 11 days |
- -- |
- -- |
Travel times
Looking to buy when your lease ends?
Consider a first-time homebuyer savings account designed to grow your down payment with up to a 6% match & a competitive APY.
Facts & features
Interior
Bedrooms & bathrooms
- Bedrooms: 3
- Bathrooms: 2
- Full bathrooms: 2
Heating
- Central, Fireplace
Cooling
- Central Air
Appliances
- Included: Dishwasher, Range, Refrigerator
- Laundry: In Garage, In Unit
Features
- Has fireplace: Yes
Interior area
- Total interior livable area: 1,588 sqft
Property
Parking
- Total spaces: 2
- Parking features: Attached, Covered
- Has attached garage: Yes
- Details: Contact manager
Features
- Stories: 1
- Exterior features: Blinds, Floor Covering: Ceramic, Flooring: Ceramic, Heating system: Central, In Garage, Vista Management/Penny Walkier, Wood Burning
Details
- Parcel number: 03203051700000110
Construction
Type & style
- Home type: SingleFamily
- Property subtype: SingleFamily
Condition
- Year built: 1996
Community & HOA
Location
- Region: Lake Mary
Financial & listing details
- Lease term: 12 Months
Price history
| Date | Event | Price |
|---|---|---|
| 11/5/2025 | Listed for rent | $2,200-8.1%$1/sqft |
Source: Stellar MLS #O6358171 | ||
| 10/9/2025 | Listing removed | $2,395$2/sqft |
Source: Zillow Rentals | ||
| 9/18/2025 | Listed for rent | $2,395$2/sqft |
Source: Zillow Rentals | ||
| 7/1/2025 | Sold | $360,000-1.4%$227/sqft |
Source: | ||
| 6/4/2025 | Pending sale | $365,000$230/sqft |
Source: | ||

