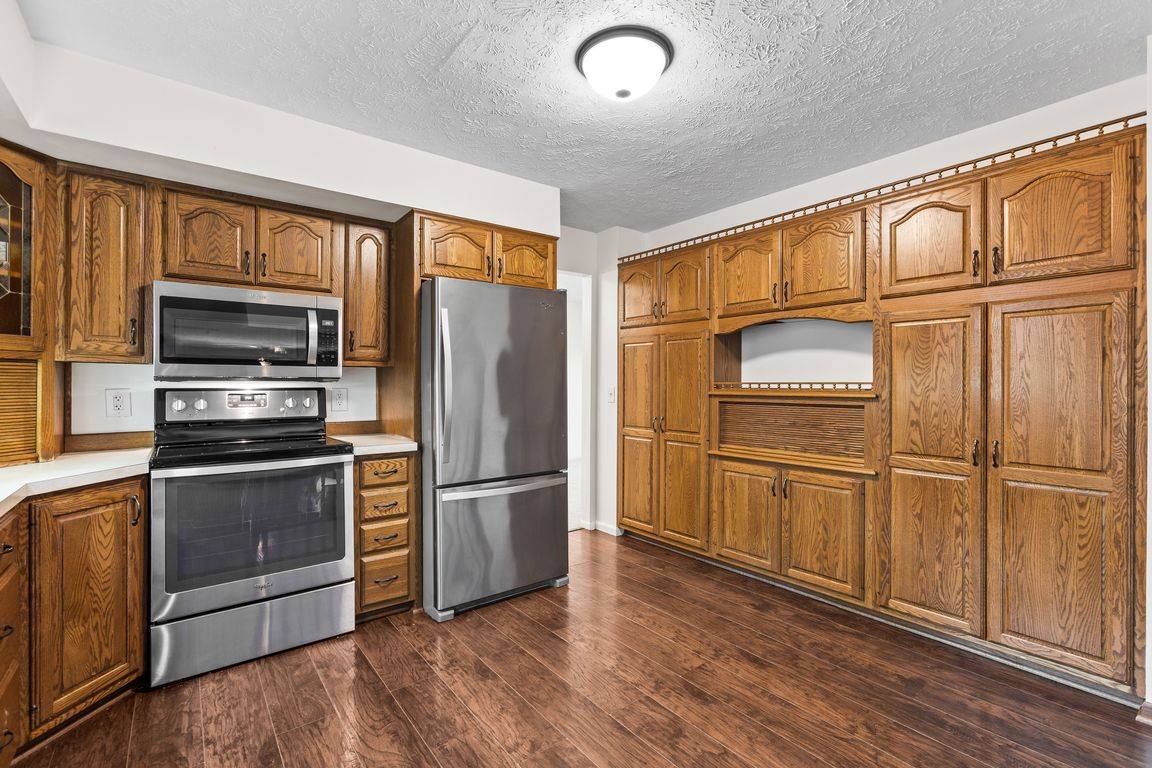
For sale
$310,000
3beds
1,799sqft
809 Buckboard Blvd, Papillion, NE 68046
3beds
1,799sqft
Single family residence
Built in 1973
8,712 sqft
2 Attached garage spaces
$172 price/sqft
What's special
Fenced backyardTri-level homeQuiet cul-de-sacComfortable livingSpacious kitchenAbundant cupboards
Nestled in a quiet cul-de-sac within the desirable Overland Hills neighborhood, this tri-level home offers comfortable living in a prime Papillion location. Featuring 3 bedrooms and a spacious kitchen with abundant cupboards, this home is designed with convenience in mind. The fenced backyard provides a great space for pets, ...
- 1 day |
- 543 |
- 19 |
Likely to sell faster than
Source: GPRMLS,MLS#: 22528513
Travel times
Family Room
Kitchen
Primary Bedroom
Zillow last checked: 7 hours ago
Listing updated: October 03, 2025 at 04:22pm
Listed by:
Dani Schram 402-618-3259,
BHHS Ambassador Real Estate
Source: GPRMLS,MLS#: 22528513
Facts & features
Interior
Bedrooms & bathrooms
- Bedrooms: 3
- Bathrooms: 2
- Full bathrooms: 1
- 3/4 bathrooms: 1
Primary bedroom
- Features: Wall/Wall Carpeting, Window Covering, Ceiling Fan(s)
- Level: Second
- Area: 143.74
- Dimensions: 13.02 x 11.04
Bedroom 1
- Features: Wall/Wall Carpeting, Ceiling Fan(s)
- Level: Second
- Area: 118.81
- Dimensions: 13.07 x 9.09
Bedroom 2
- Features: Wall/Wall Carpeting, Ceiling Fan(s)
- Level: Second
- Area: 100.7
- Dimensions: 10.07 x 10
Primary bathroom
- Features: 3/4
Dining room
- Features: Wall/Wall Carpeting
- Level: Main
- Area: 100.68
- Dimensions: 11.1 x 9.07
Family room
- Features: Fireplace, Ceiling Fan(s), Laminate Flooring, Sliding Glass Door
- Level: Main
- Area: 243.87
- Dimensions: 22.09 x 11.04
Kitchen
- Features: Dining Area, Laminate Flooring
- Level: Main
- Area: 144.84
- Dimensions: 13.06 x 11.09
Living room
- Features: Wall/Wall Carpeting
- Level: Main
- Area: 222.63
- Dimensions: 17.06 x 13.05
Basement
- Area: 585
Heating
- Natural Gas, Forced Air
Cooling
- Central Air
Appliances
- Included: Humidifier, Range, Water Softener, Dishwasher, Disposal, Microwave
- Laundry: Wall/Wall Carpeting
Features
- Ceiling Fan(s)
- Flooring: Vinyl, Carpet, Laminate, Ceramic Tile
- Doors: Sliding Doors
- Windows: Window Coverings
- Basement: Partially Finished
- Number of fireplaces: 1
- Fireplace features: Family Room
Interior area
- Total structure area: 1,799
- Total interior livable area: 1,799 sqft
- Finished area above ground: 1,589
- Finished area below ground: 210
Property
Parking
- Total spaces: 2
- Parking features: Built-In, Garage, Garage Door Opener
- Attached garage spaces: 2
Features
- Levels: Tri-Level
- Patio & porch: Porch, Patio
- Fencing: Chain Link,Full
Lot
- Size: 8,712 Square Feet
- Dimensions: 70 x 125
- Features: Up to 1/4 Acre., City Lot, Cul-De-Sac, Public Sidewalk
Details
- Additional structures: Shed(s)
- Parcel number: 010621261
Construction
Type & style
- Home type: SingleFamily
- Property subtype: Single Family Residence
Materials
- Vinyl Siding, Brick/Other
- Foundation: Block
- Roof: Composition
Condition
- Not New and NOT a Model
- New construction: No
- Year built: 1973
Utilities & green energy
- Sewer: Public Sewer
- Water: Public
- Utilities for property: Electricity Available, Natural Gas Available, Water Available, Sewer Available
Community & HOA
Community
- Subdivision: Overland Hills
HOA
- Has HOA: No
Location
- Region: Papillion
Financial & listing details
- Price per square foot: $172/sqft
- Tax assessed value: $248,258
- Annual tax amount: $3,705
- Date on market: 10/3/2025
- Listing terms: Conventional,Cash
- Ownership: Fee Simple
- Electric utility on property: Yes