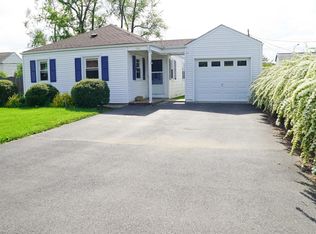Sold for $315,000
$315,000
809 Centerville Rd, Wilmington, DE 19804
3beds
1,125sqft
Single Family Residence
Built in 1950
6,534 Square Feet Lot
$266,700 Zestimate®
$280/sqft
$2,160 Estimated rent
Home value
$266,700
$237,000 - $299,000
$2,160/mo
Zestimate® history
Loading...
Owner options
Explore your selling options
What's special
MOTIVATED SELLER! BRING ALL OFFERS! Welcome home to this fully renovated home in the highly desired Gordy Estates. This 3 bedroom, 1.5 bath ranch has been fully renovated top to bottom. Offering wide plank flooring throughout, updated galley style kitchen with quarts countertops, brand new stainless steel appliances, new cabinetry, under mounted sink, recessed lighting, modern tile back splash and stunning tile floors. A separate dining space is off the kitchen with an updated light fixture. Opening to the spacious living room with a half bath perfect for entertaining featuring stunning tile flooring and brand new bath fixtures. Down the hall you'll find 3 bedroom and a full bath which has been completely remodeled offering designer tile flooring, tile surround tub/shower and a new vanity. This home is ready for a new homeowner to move right in. Conveniently located with plenty of yard space and a paver patio/pergola in the back. Be sure to schedule your showing today!
Zillow last checked: 8 hours ago
Listing updated: September 23, 2024 at 04:14pm
Listed by:
Julianna Conomon 302-220-8080,
RE/MAX Associates-Wilmington
Bought with:
Grace Casella, 2564530
Keller Williams Realty Wilmington
Source: Bright MLS,MLS#: DENC2064956
Facts & features
Interior
Bedrooms & bathrooms
- Bedrooms: 3
- Bathrooms: 2
- Full bathrooms: 1
- 1/2 bathrooms: 1
- Main level bathrooms: 2
- Main level bedrooms: 3
Basement
- Area: 0
Heating
- Forced Air, Natural Gas
Cooling
- Central Air, Natural Gas
Appliances
- Included: Microwave, Dishwasher, Dryer, Exhaust Fan, Self Cleaning Oven, Cooktop, Washer, Water Heater, Gas Water Heater
- Laundry: Main Level
Features
- Ceiling Fan(s), Dining Area, Entry Level Bedroom, Open Floorplan, Kitchen - Galley, Recessed Lighting, Bathroom - Tub Shower, Upgraded Countertops, Dry Wall
- Flooring: Luxury Vinyl, Tile/Brick, Wood
- Has basement: No
- Has fireplace: No
Interior area
- Total structure area: 1,125
- Total interior livable area: 1,125 sqft
- Finished area above ground: 1,125
- Finished area below ground: 0
Property
Parking
- Parking features: Asphalt, Driveway, On Street
- Has uncovered spaces: Yes
Accessibility
- Accessibility features: Accessible Entrance
Features
- Levels: One
- Stories: 1
- Patio & porch: Patio
- Exterior features: Lighting, Play Area
- Pool features: None
Lot
- Size: 6,534 sqft
- Dimensions: 61.30 x 109.20
- Features: Cleared, Level
Details
- Additional structures: Above Grade, Below Grade
- Parcel number: 07042.30271
- Zoning: NC5
- Special conditions: Standard
Construction
Type & style
- Home type: SingleFamily
- Architectural style: Ranch/Rambler
- Property subtype: Single Family Residence
Materials
- Vinyl Siding
- Foundation: Crawl Space
- Roof: Shingle
Condition
- Excellent
- New construction: No
- Year built: 1950
Utilities & green energy
- Sewer: Public Sewer
- Water: Public
Community & neighborhood
Location
- Region: Wilmington
- Subdivision: Gordy Estates
Other
Other facts
- Listing agreement: Exclusive Right To Sell
- Listing terms: Cash,Conventional,FHA,VA Loan
- Ownership: Fee Simple
Price history
| Date | Event | Price |
|---|---|---|
| 9/10/2024 | Sold | $315,000$280/sqft |
Source: | ||
| 8/12/2024 | Pending sale | $315,000$280/sqft |
Source: | ||
| 8/8/2024 | Contingent | $315,000$280/sqft |
Source: | ||
| 7/25/2024 | Price change | $315,000-7.4%$280/sqft |
Source: | ||
| 7/23/2024 | Listing removed | -- |
Source: Zillow Rentals Report a problem | ||
Public tax history
| Year | Property taxes | Tax assessment |
|---|---|---|
| 2025 | -- | $216,000 +471.4% |
| 2024 | $1,434 +13% | $37,800 |
| 2023 | $1,269 -0.6% | $37,800 |
Find assessor info on the county website
Neighborhood: 19804
Nearby schools
GreatSchools rating
- 7/10Richey Elementary SchoolGrades: K-5Distance: 0.5 mi
- 3/10Dickinson (John) High SchoolGrades: 6-12Distance: 3.1 mi
- 1/10Skyline Middle SchoolGrades: 6-8Distance: 3.8 mi
Schools provided by the listing agent
- District: Red Clay Consolidated
Source: Bright MLS. This data may not be complete. We recommend contacting the local school district to confirm school assignments for this home.
Get a cash offer in 3 minutes
Find out how much your home could sell for in as little as 3 minutes with a no-obligation cash offer.
Estimated market value$266,700
Get a cash offer in 3 minutes
Find out how much your home could sell for in as little as 3 minutes with a no-obligation cash offer.
Estimated market value
$266,700
