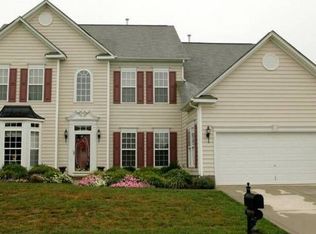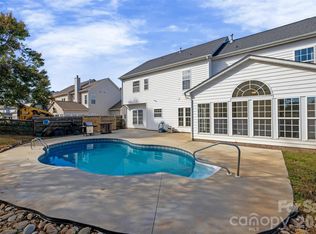Closed
$675,000
809 Circle Trace Rd, Monroe, NC 28110
4beds
3,643sqft
Single Family Residence
Built in 2005
0.41 Acres Lot
$681,700 Zestimate®
$185/sqft
$2,776 Estimated rent
Home value
$681,700
$641,000 - $723,000
$2,776/mo
Zestimate® history
Loading...
Owner options
Explore your selling options
What's special
NEW CARPET install this weekend, 5/11. This stunning 3600+ sq. ft. 4-Bed, 3-Bath brick house sits on a sprawling .41-acre lot! Elegant and inviting, the home features a show stopping 2-Story entrance w/ soaring ceilings in the great room w/natural light. Wood floors throughout and an eat-in Gourmet Kitchen featuring ample amounts of Cabinets with an abundance of granite counter space. The heart of the home is the large breakfast area with views of the lush backyard, perfect for morning coffees or tranquil evening dinners on the expansive veranda. The grand staircase adds a touch of sophistication and poise. Spacious Primary Bedroom, complete with a spa-like sunken tub for ultimate relaxation. Multiple areas for Office or flex rooms. Outdoor enthusiasts will appreciate the property backs up to a serene common space, ensuring privacy and peace. Shopping and Dining just minutes away, adding convenience to your daily routine. Top-rated schools nearby make this home an ideal choice!
Zillow last checked: 8 hours ago
Listing updated: June 26, 2025 at 06:18am
Listing Provided by:
Aly Carlson Aly@Carlsonrealtyhomes.com,
Keller Williams Ballantyne Area,
Kelcy Carlson,
Keller Williams Ballantyne Area
Bought with:
Adriana Chrestler
Coldwell Banker Realty
Source: Canopy MLS as distributed by MLS GRID,MLS#: 4228810
Facts & features
Interior
Bedrooms & bathrooms
- Bedrooms: 4
- Bathrooms: 3
- Full bathrooms: 3
Primary bedroom
- Features: En Suite Bathroom, Walk-In Closet(s)
- Level: Upper
- Area: 411.5 Square Feet
- Dimensions: 19' 8" X 20' 11"
Bedroom s
- Features: Walk-In Closet(s)
- Level: Upper
- Area: 166.75 Square Feet
- Dimensions: 11' 6" X 14' 6"
Bedroom s
- Features: Walk-In Closet(s)
- Level: Upper
- Area: 124.63 Square Feet
- Dimensions: 11' 4" X 11' 0"
Bedroom s
- Features: Walk-In Closet(s)
- Level: Upper
- Area: 140.88 Square Feet
- Dimensions: 11' 6" X 12' 3"
Bathroom full
- Level: Main
Bathroom full
- Features: Garden Tub, Walk-In Closet(s)
- Level: Upper
Bathroom full
- Features: Storage
- Level: Upper
Breakfast
- Level: Main
- Area: 177.52 Square Feet
- Dimensions: 15' 4" X 11' 7"
Dining room
- Level: Main
- Area: 166.75 Square Feet
- Dimensions: 11' 6" X 14' 6"
Other
- Level: Main
- Area: 343.11 Square Feet
- Dimensions: 19' 4" X 17' 9"
Kitchen
- Features: Breakfast Bar, Kitchen Island, Open Floorplan, Walk-In Pantry
- Level: Main
- Area: 283.48 Square Feet
- Dimensions: 19' 0" X 14' 11"
Laundry
- Features: Walk-In Closet(s)
- Level: Main
Living room
- Level: Main
- Area: 165.59 Square Feet
- Dimensions: 11' 5" X 14' 6"
Office
- Level: Main
- Area: 170.84 Square Feet
- Dimensions: 13' 7" X 12' 7"
Heating
- Forced Air, Natural Gas, Zoned
Cooling
- Ceiling Fan(s), Central Air, Zoned
Appliances
- Included: Dishwasher, Disposal, Exhaust Fan, Gas Cooktop, Microwave, Oven, Plumbed For Ice Maker, Refrigerator with Ice Maker, Self Cleaning Oven, Washer/Dryer
- Laundry: Mud Room, Laundry Room, Main Level, Sink
Features
- Breakfast Bar, Soaking Tub, Kitchen Island, Open Floorplan, Pantry, Walk-In Closet(s), Walk-In Pantry
- Flooring: Carpet, Hardwood, Tile
- Doors: French Doors, Insulated Door(s), Storm Door(s)
- Windows: Insulated Windows
- Has basement: No
- Attic: Permanent Stairs
- Fireplace features: Gas, Great Room
Interior area
- Total structure area: 3,643
- Total interior livable area: 3,643 sqft
- Finished area above ground: 3,643
- Finished area below ground: 0
Property
Parking
- Total spaces: 2
- Parking features: Driveway, Attached Garage, Garage Faces Front, Keypad Entry, Garage on Main Level
- Attached garage spaces: 2
- Has uncovered spaces: Yes
Features
- Levels: Two
- Stories: 2
- Patio & porch: Patio, Terrace
Lot
- Size: 0.41 Acres
- Features: Green Area, Wooded, Views
Details
- Parcel number: 06006172
- Zoning: AL8
- Special conditions: Standard
- Other equipment: Network Ready
Construction
Type & style
- Home type: SingleFamily
- Architectural style: Transitional
- Property subtype: Single Family Residence
Materials
- Brick Partial, Vinyl
- Foundation: Crawl Space
- Roof: Composition
Condition
- New construction: No
- Year built: 2005
Utilities & green energy
- Sewer: County Sewer
- Water: County Water
- Utilities for property: Cable Available, Electricity Connected
Community & neighborhood
Security
- Security features: Carbon Monoxide Detector(s), Smoke Detector(s)
Community
- Community features: Picnic Area, Playground, Sidewalks, Street Lights, Walking Trails
Location
- Region: Monroe
- Subdivision: Potters Trace
HOA & financial
HOA
- Has HOA: Yes
- HOA fee: $220 semi-annually
- Association name: Key Management
- Association phone: 704-321-1556
Other
Other facts
- Listing terms: Cash,Conventional,FHA
- Road surface type: Concrete, Paved
Price history
| Date | Event | Price |
|---|---|---|
| 6/25/2025 | Sold | $675,000-2%$185/sqft |
Source: | ||
| 4/14/2025 | Listed for sale | $689,000+140.5%$189/sqft |
Source: | ||
| 3/23/2005 | Sold | $286,500$79/sqft |
Source: Public Record Report a problem | ||
Public tax history
| Year | Property taxes | Tax assessment |
|---|---|---|
| 2025 | $3,061 +38.8% | $628,400 +83.6% |
| 2024 | $2,205 +0.9% | $342,300 |
| 2023 | $2,185 | $342,300 |
Find assessor info on the county website
Neighborhood: 28110
Nearby schools
GreatSchools rating
- 10/10Wesley Chapel Elementary SchoolGrades: PK-5Distance: 0.7 mi
- 10/10Weddington Middle SchoolGrades: 6-8Distance: 3.5 mi
- 8/10Weddington High SchoolGrades: 9-12Distance: 3.6 mi
Schools provided by the listing agent
- Elementary: Wesley Chapel
- Middle: Weddington
- High: Weddington
Source: Canopy MLS as distributed by MLS GRID. This data may not be complete. We recommend contacting the local school district to confirm school assignments for this home.
Get a cash offer in 3 minutes
Find out how much your home could sell for in as little as 3 minutes with a no-obligation cash offer.
Estimated market value
$681,700

