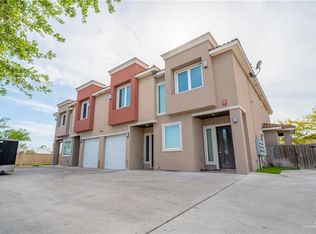RENT IT TODAY AND GET ONE MONTH FREE!! Beautiful Mediterranean style house, just renovated with new quartz countertops on kitchen and bathrooms. fresh pain and new windows, new ceiling fans. This house is ready to enjoy with your family and friends, the layout is really nice, Master bedroom downstairs with large master bathroom double sinks and walking closet. Second bedroom downstairs with a nice full bathroom, the third bedroom upstairs with a full bathroom, this bedroom, can be used as guest room, all bathrooms faucets, lights and features are new. Additional storage area in the attic. Kitchen renovated with new cabinet paint and handles fixtures, new lights and great spaces also all appliances included. Garage for 2 cars with new epoxy floor cover. New main door, patio door and upstairs bedroom doors. The roof has been renovated and painted. Great location, close to expressway, Sharyland Schools and easy access.
House for rent
$2,300/mo
809 Colorado Ct, Mission, TX 78572
3beds
2,135sqft
Price may not include required fees and charges.
Singlefamily
Available now
-- Pets
Central air, electric, zoned, ceiling fan
In unit laundry
2 Attached garage spaces parking
Electric, central, zoned
What's special
New windowsNew lightsNew cabinet paintNew main doorMaster bedroom downstairsLarge master bathroomNew quartz countertops
- 18 days
- on Zillow |
- -- |
- -- |
Travel times
Looking to buy when your lease ends?
See how you can grow your down payment with up to a 6% match & 4.15% APY.
Facts & features
Interior
Bedrooms & bathrooms
- Bedrooms: 3
- Bathrooms: 3
- Full bathrooms: 3
Heating
- Electric, Central, Zoned
Cooling
- Central Air, Electric, Zoned, Ceiling Fan
Appliances
- Included: Dryer, Microwave, Washer
- Laundry: In Unit, Laundry Room, Washer/Dryer Connection
Features
- Ceiling Fan(s), Dryer, Microwave, Walk-In Closet(s), Washer
Interior area
- Total interior livable area: 2,135 sqft
Property
Parking
- Total spaces: 2
- Parking features: Attached, Covered
- Has attached garage: Yes
- Details: Contact manager
Features
- Exterior features: Attached, Ceiling Fan(s), Covered Patio, Dryer, Garage Faces Front, Heating system: Central, Heating system: Zoned, Heating: Electric, Laundry Room, Microwave, Pets - Yes, Smoke Detector(s), Street Lights, Walk-In Closet(s), Washer, Washer/Dryer Connection
Details
- Parcel number: C444001001000400
Construction
Type & style
- Home type: SingleFamily
- Property subtype: SingleFamily
Condition
- Year built: 1998
Community & HOA
Location
- Region: Mission
Financial & listing details
- Lease term: 12 Months
Price history
| Date | Event | Price |
|---|---|---|
| 8/1/2025 | Price change | $2,300-4.2%$1/sqft |
Source: Greater McAllen AOR #474981 | ||
| 7/16/2025 | Listed for rent | $2,400-4%$1/sqft |
Source: Greater McAllen AOR #474981 | ||
| 8/5/2024 | Listing removed | -- |
Source: Greater McAllen AOR #444275 | ||
| 7/26/2024 | Price change | $2,500+47.1%$1/sqft |
Source: Greater McAllen AOR #444275 | ||
| 7/8/2024 | Sold | -- |
Source: Greater McAllen AOR #432822 | ||
![[object Object]](https://photos.zillowstatic.com/fp/378963261a3f06bbd893ca4a2693d931-p_i.jpg)
