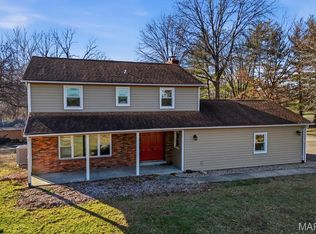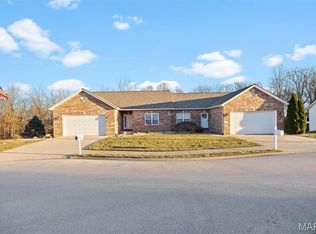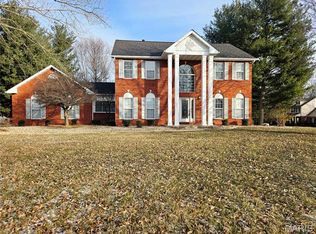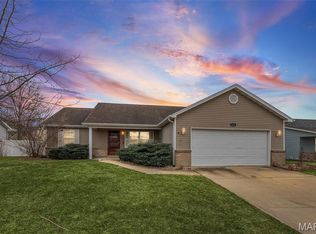Beautiful 2-Story Home on Wooded Lot with Finished Walk-Out Basement
Step into this spacious 2-story home featuring a grand entryway, formal living and dining rooms, and family room with a fireplace that flows into the eat-in kitchen. The kitchen offers a large island, granite countertops, pantry, and plenty of cabinet space.
Upstairs offers three generously sized bedrooms, including a luxurious primary suite with a large walk-in closet and an ensuite bath featuring dual vanities and a jetted soaking tub.
The finished walk-out basement adds even more living space with a second family room, a 4th bedroom or ideal home office with built-in shelving, and extra storage.
Enjoy peaceful views of the tree-lined, wooded lot from the screened-in deck—perfect for relaxing or entertaining. New roof, newer siding and several new windows on the first floor.
Conveniently located minutes from access to highway 64, Scott Air Force Base, YMCA, soccer fields & Schnucks grocery.
Active
Listing Provided by:
Cheyenne Hughes 618-207-0085,
RE/MAX Preferred
$345,000
809 Deer Creek Rd, O'Fallon, IL 62269
4beds
2,683sqft
Est.:
Single Family Residence
Built in 1993
0.49 Acres Lot
$343,700 Zestimate®
$129/sqft
$-- HOA
What's special
Large islandTree-lined wooded lotLuxurious primary suitePlenty of cabinet spaceExtra storageEat-in kitchenFinished walk-out basement
- 97 days |
- 1,756 |
- 86 |
Likely to sell faster than
Zillow last checked: 8 hours ago
Listing updated: January 16, 2026 at 04:22pm
Listing Provided by:
Cheyenne Hughes 618-207-0085,
RE/MAX Preferred
Source: MARIS,MLS#: 25068161 Originating MLS: Southwestern Illinois Board of REALTORS
Originating MLS: Southwestern Illinois Board of REALTORS
Tour with a local agent
Facts & features
Interior
Bedrooms & bathrooms
- Bedrooms: 4
- Bathrooms: 4
- Full bathrooms: 3
- 1/2 bathrooms: 1
- Main level bathrooms: 1
Primary bedroom
- Features: Floor Covering: Carpeting
- Level: Second
- Area: 198
- Dimensions: 18x11
Bathroom 2
- Features: Floor Covering: Carpeting
- Level: Second
- Area: 154
- Dimensions: 14x11
Bathroom 3
- Features: Floor Covering: Carpeting
- Level: Second
- Area: 156
- Dimensions: 13x12
Bathroom 4
- Features: Floor Covering: Carpeting
- Level: Basement
- Area: 144
- Dimensions: 12x12
Dining room
- Features: Floor Covering: Carpeting
- Level: Main
- Area: 132
- Dimensions: 12x11
Family room
- Features: Floor Covering: Carpeting
- Level: Basement
- Area: 240
- Dimensions: 20x12
Family room
- Features: Floor Covering: Carpeting
- Level: Main
- Area: 210
- Dimensions: 15x14
Kitchen
- Features: Floor Covering: Ceramic Tile
- Level: Main
- Area: 264
- Dimensions: 22x12
Living room
- Features: Floor Covering: Carpeting
- Level: Main
- Area: 143
- Dimensions: 13x11
Heating
- Forced Air
Cooling
- Central Air
Appliances
- Included: Stainless Steel Appliance(s), Dishwasher, Microwave, Gas Oven, Gas Range, Refrigerator
- Laundry: In Basement
Features
- Basement: Partially Finished,Full,Walk-Out Access
- Number of fireplaces: 1
- Fireplace features: Family Room
Interior area
- Total structure area: 2,683
- Total interior livable area: 2,683 sqft
- Finished area above ground: 2,016
- Finished area below ground: 667
Property
Parking
- Total spaces: 2
- Parking features: Garage - Attached
- Attached garage spaces: 2
Features
- Levels: Two
- Fencing: Back Yard,Wood
- Has view: Yes
- View description: Trees/Woods
- Waterfront features: Stream
Lot
- Size: 0.49 Acres
- Dimensions: 230 x 98
- Features: Wooded
Details
- Parcel number: 0420.0207018
- Special conditions: Standard
Construction
Type & style
- Home type: SingleFamily
- Architectural style: Traditional
- Property subtype: Single Family Residence
Materials
- Vinyl Siding
- Roof: Architectural Shingle
Condition
- Year built: 1993
Utilities & green energy
- Electric: Ameren
- Sewer: Public Sewer
- Water: Public
- Utilities for property: Cable Available, Electricity Connected, Natural Gas Connected, Sewer Connected, Water Connected
Community & HOA
Community
- Subdivision: Deer Creek 2nd Add
HOA
- Has HOA: No
Location
- Region: Ofallon
Financial & listing details
- Price per square foot: $129/sqft
- Tax assessed value: $96,173
- Annual tax amount: $2,854
- Date on market: 10/7/2025
- Cumulative days on market: 97 days
- Listing terms: Cash,Conventional,FHA,VA Loan
- Electric utility on property: Yes
Estimated market value
$343,700
$327,000 - $361,000
$2,909/mo
Price history
Price history
| Date | Event | Price |
|---|---|---|
| 1/13/2026 | Listed for sale | $345,000-2.8%$129/sqft |
Source: | ||
| 1/5/2026 | Listing removed | $355,000$132/sqft |
Source: | ||
| 11/6/2025 | Price change | $355,000-2.7%$132/sqft |
Source: | ||
| 10/7/2025 | Listed for sale | $365,000+61.5%$136/sqft |
Source: | ||
| 4/1/2020 | Sold | $226,000+0.4%$84/sqft |
Source: | ||
Public tax history
Public tax history
| Year | Property taxes | Tax assessment |
|---|---|---|
| 2023 | $7,287 +5.7% | $96,173 +8.8% |
| 2022 | $6,891 +8% | $88,419 +10% |
| 2021 | $6,381 +0.7% | $80,368 +2.1% |
Find assessor info on the county website
BuyAbility℠ payment
Est. payment
$2,340/mo
Principal & interest
$1667
Property taxes
$552
Home insurance
$121
Climate risks
Neighborhood: 62269
Nearby schools
GreatSchools rating
- 10/10Estelle Kampmeyer Elementary SchoolGrades: PK-5Distance: 1.1 mi
- 6/10Amelia V Carriel Jr High SchoolGrades: 6-8Distance: 0.5 mi
- 7/10O'Fallon High SchoolGrades: 9-12Distance: 1.9 mi
Schools provided by the listing agent
- Elementary: Ofallon Dist 90
- Middle: Ofallon Dist 90
- High: Ofallon
Source: MARIS. This data may not be complete. We recommend contacting the local school district to confirm school assignments for this home.




