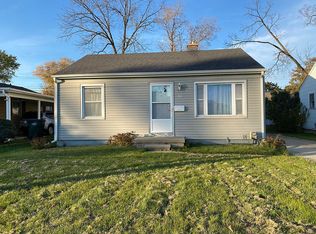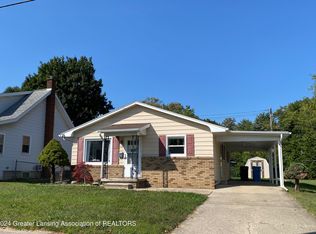Sold for $79,900
$79,900
809 E Cavanaugh Rd, Lansing, MI 48910
2beds
864sqft
Single Family Residence
Built in 1946
4,791.6 Square Feet Lot
$86,800 Zestimate®
$92/sqft
$1,236 Estimated rent
Home value
$86,800
$77,000 - $97,000
$1,236/mo
Zestimate® history
Loading...
Owner options
Explore your selling options
What's special
Welcome to 809 E Cavanaugh Road! This updated cape cod home in Lansing features 2 bedrooms and one bathroom. Located directly across the street from the expansive Kendon Park. As you enter through the front door, you are welcomed into a light and bright living room. To the right of the entry is the first-floor primary bedroom. The kitchen and dining room combo have newly installed laminate floors, plenty of cabinet and counterspace, and white appliances that stay with the home. The remainder of this floor includes the laundry room, the newly renovated bathroom, and access to the large backyard. Upstairs you will find a big bedroom with lots of windows and a walk-in closet space. There are many updates throughout that include a newer furnace, water heater, pex plumbing, electrical and plumbing, electrical and electrical panel and so much more. This is a must-see home! Call today to schedule your private showing!
Zillow last checked: 8 hours ago
Listing updated: November 25, 2025 at 11:06am
Listed by:
Raeanne Mardigian 517-230-9209,
RE/MAX Real Estate Professionals
Bought with:
Shelbie K. Smith, 6501394028
Jason Mitchell Real Estate Group-Lansing
Source: Greater Lansing AOR,MLS#: 280931
Facts & features
Interior
Bedrooms & bathrooms
- Bedrooms: 2
- Bathrooms: 1
- Full bathrooms: 1
Primary bedroom
- Level: Second
- Area: 221.2 Square Feet
- Dimensions: 15.8 x 14
Bedroom 2
- Level: First
- Area: 93.1 Square Feet
- Dimensions: 9.8 x 9.5
Dining room
- Level: First
- Area: 98.79 Square Feet
- Dimensions: 11.1 x 8.9
Kitchen
- Level: First
- Area: 98.79 Square Feet
- Dimensions: 11.1 x 8.9
Laundry
- Level: First
- Area: 33.15 Square Feet
- Dimensions: 6.5 x 5.1
Living room
- Level: First
- Area: 165.77 Square Feet
- Dimensions: 13.7 x 12.1
Heating
- Forced Air, Natural Gas
Cooling
- None
Appliances
- Included: Refrigerator, Range, Oven
- Laundry: Inside, Laundry Room, Main Level
Features
- High Speed Internet
- Flooring: Carpet, Laminate
- Windows: Double Pane Windows, Insulated Windows
- Basement: Crawl Space,Full
- Has fireplace: No
Interior area
- Total structure area: 864
- Total interior livable area: 864 sqft
- Finished area above ground: 864
- Finished area below ground: 0
Property
Parking
- Parking features: Direct Access, Driveway, No Garage
- Has uncovered spaces: Yes
Features
- Levels: Two
- Stories: 2
- Patio & porch: Front Porch
- Exterior features: Rain Gutters
- Has view: Yes
- View description: Park/Greenbelt
Lot
- Size: 4,791 sqft
- Dimensions: 45 x 105
- Features: Back Yard, City Lot, Cleared, Front Yard, Level
Details
- Foundation area: 0
- Parcel number: 33010134158131
- Zoning description: Zoning
Construction
Type & style
- Home type: SingleFamily
- Architectural style: Cape Cod
- Property subtype: Single Family Residence
Materials
- Vinyl Siding
- Foundation: Block
- Roof: Shingle
Condition
- Updated/Remodeled
- New construction: No
- Year built: 1946
Utilities & green energy
- Electric: 100 Amp Service, Circuit Breakers
- Sewer: Public Sewer
- Water: Public
- Utilities for property: Water Connected, Sewer Connected, Natural Gas Connected, Electricity Connected
Community & neighborhood
Security
- Security features: Smoke Detector(s)
Community
- Community features: Sidewalks, Street Lights
Location
- Region: Lansing
- Subdivision: Maple Hill
Other
Other facts
- Listing terms: VA Loan,Cash,Conventional,FHA,MSHDA
- Road surface type: Paved
Price history
| Date | Event | Price |
|---|---|---|
| 7/25/2024 | Sold | $79,900$92/sqft |
Source: | ||
| 6/18/2024 | Pending sale | $79,900$92/sqft |
Source: | ||
| 6/3/2024 | Contingent | $79,900$92/sqft |
Source: | ||
| 5/28/2024 | Listed for sale | $79,900+63.1%$92/sqft |
Source: | ||
| 2/2/2024 | Sold | $49,000-18.2%$57/sqft |
Source: Public Record Report a problem | ||
Public tax history
| Year | Property taxes | Tax assessment |
|---|---|---|
| 2024 | $1,330 | $32,400 +10.2% |
| 2023 | -- | $29,400 +12.2% |
| 2022 | -- | $26,200 +6.9% |
Find assessor info on the county website
Neighborhood: Old Everett
Nearby schools
GreatSchools rating
- 3/10Everett High SchoolGrades: 7-12Distance: 0.8 mi
- 5/10Cavanaugh SchoolGrades: PK-3Distance: 0.8 mi
Schools provided by the listing agent
- High: Lansing
Source: Greater Lansing AOR. This data may not be complete. We recommend contacting the local school district to confirm school assignments for this home.
Get pre-qualified for a loan
At Zillow Home Loans, we can pre-qualify you in as little as 5 minutes with no impact to your credit score.An equal housing lender. NMLS #10287.
Sell with ease on Zillow
Get a Zillow Showcase℠ listing at no additional cost and you could sell for —faster.
$86,800
2% more+$1,736
With Zillow Showcase(estimated)$88,536

