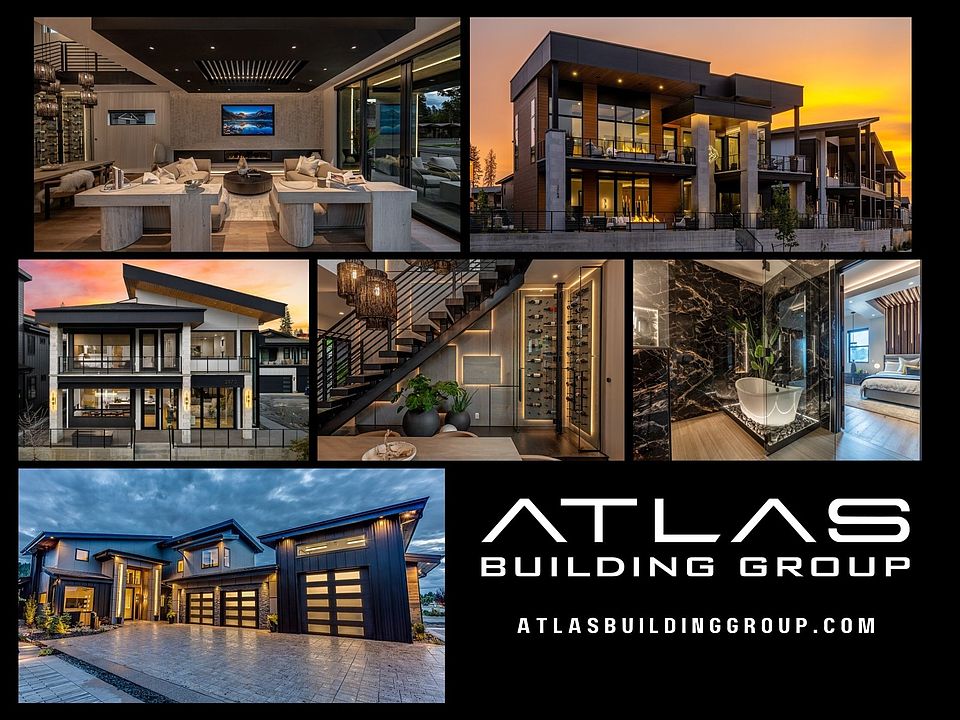In the heart of downtown Coeur d'Alene, this award-winning modern home captures the essence of luxury lake-town living. Light-filled interiors feature soaring ceilings, a main-floor primary suite, and an open-concept great room anchored by a dramatic fireplace and elegant wine display. The chef's kitchen includes top-tier appliances, a double oven, and a walk-in pantry, designed for both everyday living and entertaining. Accordion doors open to multiple decks and patios, while an elevator connects all levels to a private rooftop terrace with city, treetop, and peekaboo lake views. The detached guest suite above the garage offers a full kitchen, private entrance, and dedicated garage - great for guest privacy or rental income. Steps from Lake Coeur d'Alene, the Centennial Trail, and downtown's dining and shops, this home defines contemporary design perfectly aligned with an active Northwest lifestyle. Photos are of a previously built home.
Active
$2,545,000
809 E Sherman Ave, Coeur D Alene, ID 83814
4beds
5baths
4,162sqft
Single Family Residence
Built in 2025
5,227.2 Square Feet Lot
$-- Zestimate®
$611/sqft
$-- HOA
What's special
Dramatic fireplaceMultiple decks and patiosElegant wine displayTop-tier appliancesPrivate rooftop terraceSoaring ceilingsOpen-concept great room
- 30 days |
- 1,169 |
- 53 |
Zillow last checked: 8 hours ago
Listing updated: November 11, 2025 at 11:19am
Listed by:
Hayden Anderl 208-964-0234,
Coldwell Banker Schneidmiller Realty
Source: Coeur d'Alene MLS,MLS#: 25-10622
Travel times
Schedule tour
Facts & features
Interior
Bedrooms & bathrooms
- Bedrooms: 4
- Bathrooms: 5
- Main level bathrooms: 2
- Main level bedrooms: 1
Heating
- Natural Gas, Fireplace(s), Forced Air, Furnace, Mini-Split
Cooling
- Mini-Split A/C
Appliances
- Included: Gas Water Heater, Wall Oven, Refrigerator, Microwave, Indoor Grill, Dishwasher, Cooktop
- Laundry: Washer Hookup
Features
- Fireplace, High Speed Internet, Smart Thermostat
- Flooring: Tile, LVP
- Has basement: No
- Has fireplace: Yes
- Common walls with other units/homes: No Common Walls
Interior area
- Total structure area: 4,162
- Total interior livable area: 4,162 sqft
Property
Parking
- Parking features: Garage - Attached
- Has attached garage: Yes
Features
- Patio & porch: Deck
- Exterior features: Fire Pit, Lighting, Rain Gutters, Lawn
- Has view: Yes
- View description: City, Neighborhood
Lot
- Size: 5,227.2 Square Feet
- Features: Open Lot, Level, Southern Exposure
Details
- Parcel number: C6795003011A
- Zoning: C-17L
Construction
Type & style
- Home type: SingleFamily
- Property subtype: Single Family Residence
Materials
- Fiber Cement, Stone, Frame
- Foundation: Concrete Perimeter
- Roof: Composition
Condition
- New construction: Yes
- Year built: 2025
Details
- Builder name: Atlas Building Group
Utilities & green energy
- Sewer: Public Sewer
- Water: Public
- Utilities for property: Cable Available
Community & HOA
Community
- Subdivision: Atlas Building Group
HOA
- Has HOA: No
Location
- Region: Coeur D Alene
Financial & listing details
- Price per square foot: $611/sqft
- Annual tax amount: $1,723
- Date on market: 10/28/2025
- Road surface type: Paved
About the community
From custom waterfront homes to home plans with RV Bays, Atlas Building Group offers modern design with open concept living spaces that are perfect for hosting and entertaining.

2000 Northwest Boulevard, Coeur D'alene, ID 83814
Source: Atlas Building Group