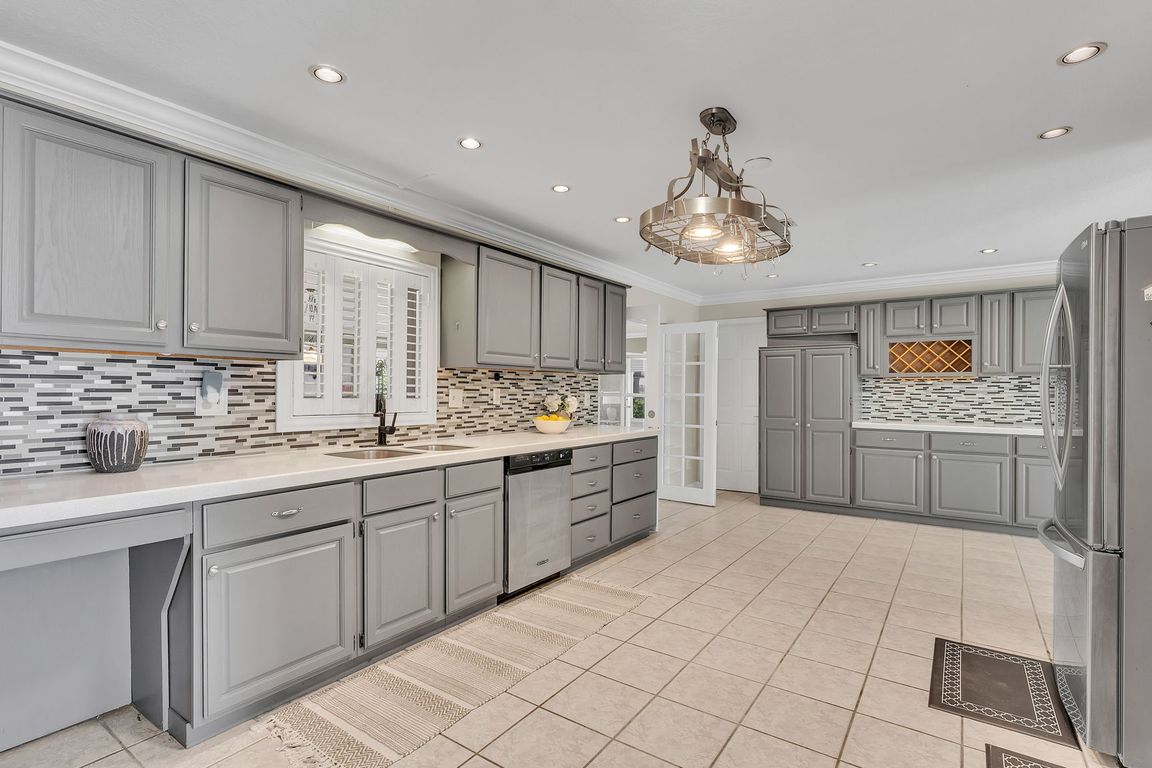
For salePrice cut: $20K (8/7)
$875,000
5beds
4,522sqft
809 Fairlane Dr, Lakeland, FL 33809
5beds
4,522sqft
Single family residence
Built in 1975
0.65 Acres
2 Attached garage spaces
$193 price/sqft
What's special
Private dockEnclosed lanaiWooden deckStone paver pool deckBoathouse with a liftFrench patio doorsLanai on the water
Off the quiet coast of Lake Gibson awaits this beautifully curated and meticulously kept 5 bedroom and 4 bath home, with two primary bedrooms, totaling an impressive 4,522 square feet of living space and the most stunning waterfront views. ‘Spacious’ is the theme of this uniquely charming home, starting with the ...
- 222 days
- on Zillow |
- 1,084 |
- 95 |
Source: Stellar MLS,MLS#: L4949718 Originating MLS: Lakeland
Originating MLS: Lakeland
Travel times
Screened Patio / Pool
Living Room
Kitchen
Primary Bedroom
Zillow last checked: 7 hours ago
Listing updated: August 07, 2025 at 10:35am
Listing Provided by:
Christine Hubbert 863-370-4915,
BHHS FLORIDA PROPERTIES GROUP 863-701-2350
Source: Stellar MLS,MLS#: L4949718 Originating MLS: Lakeland
Originating MLS: Lakeland

Facts & features
Interior
Bedrooms & bathrooms
- Bedrooms: 5
- Bathrooms: 4
- Full bathrooms: 4
Rooms
- Room types: Den/Library/Office, Utility Room
Primary bedroom
- Features: En Suite Bathroom, Walk-In Closet(s)
- Level: Second
- Area: 232.17 Square Feet
- Dimensions: 21.3x10.9
Bedroom 1
- Features: Ceiling Fan(s), Built-in Closet
- Level: First
- Area: 101.92 Square Feet
- Dimensions: 11.2x9.1
Bedroom 2
- Features: Ceiling Fan(s), Walk-In Closet(s)
- Level: First
- Area: 179.8 Square Feet
- Dimensions: 15.5x11.6
Bedroom 3
- Features: Ceiling Fan(s), Built-in Closet
- Level: Second
- Area: 166.6 Square Feet
- Dimensions: 11.9x14
Bedroom 4
- Features: Ceiling Fan(s), No Closet
- Level: First
- Area: 180.54 Square Feet
- Dimensions: 15.3x11.8
Primary bathroom
- Features: Bath w Spa/Hydro Massage Tub
- Level: Second
- Area: 134.93 Square Feet
- Dimensions: 13.1x10.3
Bathroom 1
- Features: Shower No Tub
- Level: First
- Area: 82.5 Square Feet
- Dimensions: 11x7.5
Bathroom 2
- Features: Shower No Tub
- Level: Second
- Area: 48.6 Square Feet
- Dimensions: 6x8.1
Bathroom 4
- Features: Shower No Tub, Walk-In Closet(s)
- Level: First
- Area: 48.55 Square Feet
- Dimensions: 9.5x5.11
Dining room
- Level: First
- Area: 58.28 Square Feet
- Dimensions: 6.2x9.4
Family room
- Level: Second
- Area: 15.4 Square Feet
- Dimensions: 1.1x14
Foyer
- Features: Coat Closet
- Level: First
- Area: 50.4 Square Feet
- Dimensions: 6.3x8
Kitchen
- Level: First
- Area: 237.16 Square Feet
- Dimensions: 12.1x19.6
Laundry
- Features: Ceiling Fan(s), Built-in Closet
- Level: First
- Area: 101.92 Square Feet
- Dimensions: 11.2x9.1
Living room
- Features: Ceiling Fan(s)
- Level: First
- Area: 748.44 Square Feet
- Dimensions: 23.1x32.4
Heating
- Central
Cooling
- Central Air
Appliances
- Included: Tankless Water Heater
- Laundry: Inside, Laundry Room
Features
- Ceiling Fan(s), Thermostat, Walk-In Closet(s)
- Flooring: Laminate, Tile, Hardwood
- Doors: Sliding Doors
- Has fireplace: No
Interior area
- Total structure area: 5,184
- Total interior livable area: 4,522 sqft
Video & virtual tour
Property
Parking
- Total spaces: 2
- Parking features: Boat, Covered, Driveway, RV Access/Parking
- Attached garage spaces: 2
- Has uncovered spaces: Yes
Features
- Levels: Two
- Stories: 2
- Patio & porch: Deck, Patio, Porch, Rear Porch, Screened
- Exterior features: Balcony, Irrigation System
- Has private pool: Yes
- Pool features: Heated, In Ground, Salt Water
- Fencing: Vinyl
- Has view: Yes
- View description: Pool, Water, Lake
- Has water view: Yes
- Water view: Water,Lake
- Waterfront features: Lake Front, Lake Privileges, Lift, Lift - Covered
- Body of water: LAKE GIBSON
Lot
- Size: 0.65 Acres
- Features: Cleared, Landscaped, Level, Oversized Lot, Street Dead-End
- Residential vegetation: Mature Landscaping, Trees/Landscaped
Details
- Additional structures: Boat House, Shed(s)
- Parcel number: 232724008500010040
- Zoning: R-1
- Special conditions: None
Construction
Type & style
- Home type: SingleFamily
- Architectural style: Contemporary
- Property subtype: Single Family Residence
Materials
- Block, Stucco
- Foundation: Block, Slab
- Roof: Shingle
Condition
- Completed
- New construction: No
- Year built: 1975
Utilities & green energy
- Sewer: Septic Tank
- Water: Canal/Lake For Irrigation, Public
- Utilities for property: Water Connected
Community & HOA
Community
- Subdivision: GIBSONIA
HOA
- Has HOA: No
- Pet fee: $0 monthly
Location
- Region: Lakeland
Financial & listing details
- Price per square foot: $193/sqft
- Tax assessed value: $764,517
- Annual tax amount: $6,160
- Date on market: 1/4/2025
- Listing terms: Cash,Conventional
- Ownership: Fee Simple
- Total actual rent: 0
- Road surface type: Paved, Asphalt