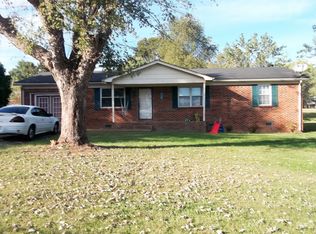Closed
$237,900
809 Forrest Rd, Pulaski, TN 38478
3beds
1,125sqft
Single Family Residence, Residential
Built in 1986
0.49 Acres Lot
$234,700 Zestimate®
$211/sqft
$1,228 Estimated rent
Home value
$234,700
Estimated sales range
Not available
$1,228/mo
Zestimate® history
Loading...
Owner options
Explore your selling options
What's special
Charming and turn key ready! Brand new granite and lighting in the kitchen and new paint throughout home done in March 2024. A lovely, 3 bedroom, & one bath home located in a very convenient area close to shopping, doctors, & restaurants. Enjoy a detached garage (400 sf) with concrete floor and has lots of room for storage or workshop with two lean-to areas. Siding and Roof (2013), HVAC (2010), other reno (2020). Cash or Conventional, FHA, VA, USDA/Rural loans accepted.
Zillow last checked: 8 hours ago
Listing updated: May 28, 2024 at 09:37am
Listing Provided by:
Shelia Mittlesteadt 931-607-8338,
Haney Realty & Property Management, LLC
Bought with:
Lee Ann Mize, 261331
Bob White Realty
Source: RealTracs MLS as distributed by MLS GRID,MLS#: 2638627
Facts & features
Interior
Bedrooms & bathrooms
- Bedrooms: 3
- Bathrooms: 1
- Full bathrooms: 1
- Main level bedrooms: 3
Bedroom 1
- Area: 160 Square Feet
- Dimensions: 16x10
Bedroom 2
- Area: 120 Square Feet
- Dimensions: 12x10
Bedroom 3
- Area: 110 Square Feet
- Dimensions: 11x10
Kitchen
- Features: Eat-in Kitchen
- Level: Eat-in Kitchen
- Area: 150 Square Feet
- Dimensions: 15x10
Living room
- Area: 221 Square Feet
- Dimensions: 17x13
Heating
- Central
Cooling
- Central Air
Appliances
- Included: Dishwasher, Dryer, Refrigerator, Washer, Electric Oven, Electric Range
- Laundry: Electric Dryer Hookup, Washer Hookup
Features
- Ceiling Fan(s), Redecorated, High Speed Internet
- Flooring: Laminate, Tile
- Basement: Crawl Space
- Has fireplace: No
Interior area
- Total structure area: 1,125
- Total interior livable area: 1,125 sqft
- Finished area above ground: 1,125
Property
Parking
- Total spaces: 1
- Parking features: Detached
- Garage spaces: 1
Features
- Levels: One
- Stories: 1
Lot
- Size: 0.49 Acres
- Dimensions: 110 x 198 IRR
Details
- Parcel number: 096H B 04500 000
- Special conditions: Standard
Construction
Type & style
- Home type: SingleFamily
- Property subtype: Single Family Residence, Residential
Materials
- Brick, Vinyl Siding
- Roof: Shingle
Condition
- New construction: No
- Year built: 1986
Utilities & green energy
- Sewer: Septic Tank
- Water: Public
- Utilities for property: Water Available
Community & neighborhood
Location
- Region: Pulaski
Price history
| Date | Event | Price |
|---|---|---|
| 5/23/2024 | Sold | $237,900-0.8%$211/sqft |
Source: | ||
| 5/23/2024 | Pending sale | $239,900$213/sqft |
Source: | ||
| 4/18/2024 | Contingent | $239,900$213/sqft |
Source: | ||
| 4/3/2024 | Listed for sale | $239,900+7.7%$213/sqft |
Source: | ||
| 10/27/2023 | Listing removed | -- |
Source: | ||
Public tax history
| Year | Property taxes | Tax assessment |
|---|---|---|
| 2025 | $786 +16.1% | $34,075 |
| 2024 | $677 | $34,075 |
| 2023 | $677 | $34,075 |
Find assessor info on the county website
Neighborhood: 38478
Nearby schools
GreatSchools rating
- NAPulaski Elementary SchoolGrades: PK-2Distance: 2.5 mi
- 5/10Bridgeforth Middle SchoolGrades: 6-8Distance: 2.8 mi
- 4/10Giles Co High SchoolGrades: 9-12Distance: 2.3 mi
Schools provided by the listing agent
- Elementary: Pulaski Elementary
- Middle: Bridgeforth Middle School
- High: Giles Co High School
Source: RealTracs MLS as distributed by MLS GRID. This data may not be complete. We recommend contacting the local school district to confirm school assignments for this home.
Get pre-qualified for a loan
At Zillow Home Loans, we can pre-qualify you in as little as 5 minutes with no impact to your credit score.An equal housing lender. NMLS #10287.
Sell with ease on Zillow
Get a Zillow Showcase℠ listing at no additional cost and you could sell for —faster.
$234,700
2% more+$4,694
With Zillow Showcase(estimated)$239,394
