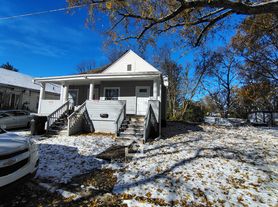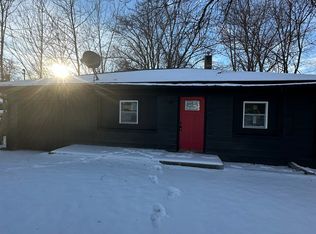HOLIDAY SPECIAL 1250 for 24month lease
Newly remodeled 3 bedroom 1 bath house in a beautiful neighborhood. Homes in this area are rarely for rent so act fast. Large backyard with 2 car garage, and close to all the growing businesses, attractions, and dining on Scatterfield Road. Tenant is responsible for all utilities, and home comes with washer and dryer. HUD is accepted.
Tenant responsible for all utilities. Property has its own driveway and 2 car garage. This is a No smoking property.
House for rent
Accepts Zillow applications
$1,350/mo
809 Greenfield Dr, Anderson, IN 46013
3beds
960sqft
Price may not include required fees and charges.
Single family residence
Available now
Cats, small dogs OK
Central air
In unit laundry
Attached garage parking
Forced air
What's special
Large backyardWasher and dryer
- 4 days |
- -- |
- -- |
Zillow last checked: 9 hours ago
Listing updated: December 08, 2025 at 04:57am
Travel times
Facts & features
Interior
Bedrooms & bathrooms
- Bedrooms: 3
- Bathrooms: 1
- Full bathrooms: 1
Heating
- Forced Air
Cooling
- Central Air
Appliances
- Included: Dishwasher, Dryer, Microwave, Oven, Refrigerator, Washer
- Laundry: In Unit
Interior area
- Total interior livable area: 960 sqft
Property
Parking
- Parking features: Attached
- Has attached garage: Yes
- Details: Contact manager
Features
- Exterior features: Bicycle storage, Heating system: Forced Air, No Utilities included in rent
Details
- Parcel number: 481230203039000003
Construction
Type & style
- Home type: SingleFamily
- Property subtype: Single Family Residence
Community & HOA
Location
- Region: Anderson
Financial & listing details
- Lease term: 1 Year
Price history
| Date | Event | Price |
|---|---|---|
| 12/4/2025 | Listed for rent | $1,350$1/sqft |
Source: Zillow Rentals | ||
| 12/2/2024 | Sold | $110,000-8.3%$115/sqft |
Source: | ||
| 10/26/2024 | Pending sale | $119,900$125/sqft |
Source: | ||

