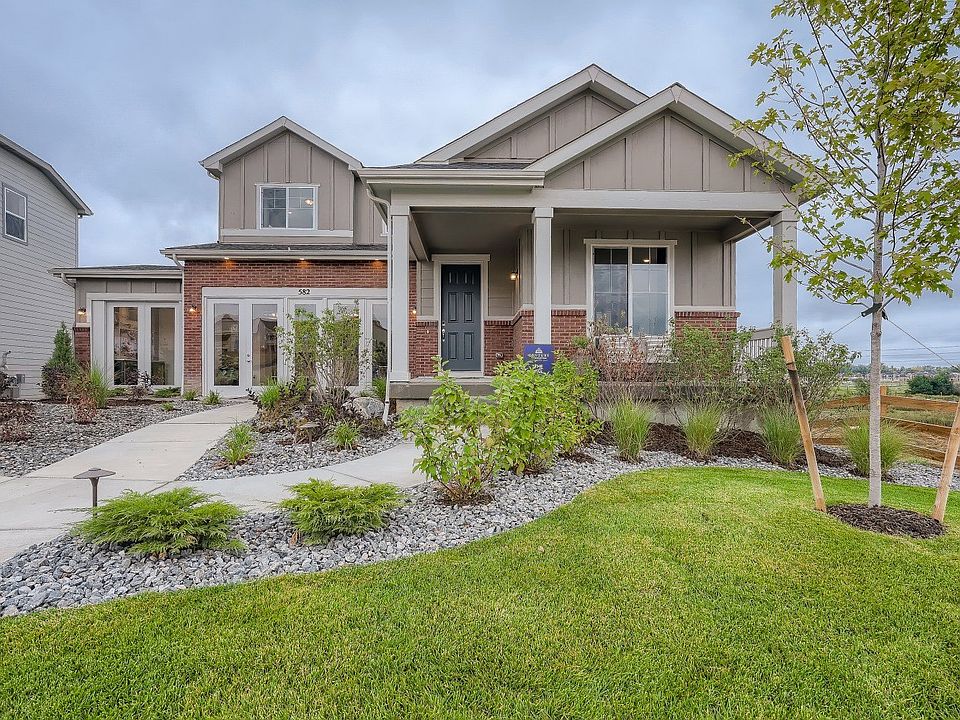As you walk through the long foyer, the Marion bestows relaxation and entertainment on all sides. In a linear fashion, the great room, dining area, and kitchen are accompanied by a kitchen island with easy access to the patio. Beside the stairway you'll notice a charming private bedroom, full bath, and a courteous study that are undisturbed producing a serene environment. Upstairs to your left are two bedrooms to share a full bath, and a roomy loft. On the right, the luxurious primary suite boasts a large window for natural light and the walkthrough private bathroom leads to a walk-in-closet, plenty for two. This home is complete with the stylish estes design package, boasting white cabinets and a coordinating backsplash for a clean, modern finish. *Prices, plans, and terms are effective on the date of publication and subject to change without notice. Square footage/dimensions shown is only an estimate and actual square footage/dimensions will differ. Buyer should rely on his or her own evaluation of usable area. Depictions of homes or other features are artist conceptions. Hardscape, landscape, and other items shown may be decorator suggestions that are not included in the purchase price and availability may vary. No view is promised. Views may also be altered by subsequent development, construction, and landscaping growth. ©2025 Century Communities, Inc
New construction
Special offer
$574,990
809 Harvard St, Johnstown, CO 80534
4beds
2,410sqft
Single Family Residence
Built in 2025
-- sqft lot
$574,700 Zestimate®
$239/sqft
$-- HOA
Under construction (available December 2025)
Currently being built and ready to move in soon. Reserve today by contacting the builder.
What's special
Great roomLuxurious primary suiteLong foyerStylish estes design packagePrivate bedroomCourteous studyKitchen island
This home is based on the Marion | Residence 39208 plan.
Call: (970) 670-7628
- 4 days |
- 37 |
- 1 |
Likely to sell faster than
Zillow last checked: October 04, 2025 at 06:20am
Listing updated: October 04, 2025 at 06:20am
Listed by:
Century Communities
Source: Century Communities
Travel times
Facts & features
Interior
Bedrooms & bathrooms
- Bedrooms: 4
- Bathrooms: 3
- Full bathrooms: 3
Interior area
- Total interior livable area: 2,410 sqft
Video & virtual tour
Property
Parking
- Total spaces: 2
- Parking features: Garage
- Garage spaces: 2
Features
- Levels: 2.0
- Stories: 2
Details
- Parcel number: 105909302027
Construction
Type & style
- Home type: SingleFamily
- Property subtype: Single Family Residence
Condition
- New Construction,Under Construction
- New construction: Yes
- Year built: 2025
Details
- Builder name: Century Communities
Community & HOA
Community
- Subdivision: The Overlook at Johnstown Farms
Location
- Region: Johnstown
Financial & listing details
- Price per square foot: $239/sqft
- Tax assessed value: $118,000
- Annual tax amount: $964
- Date on market: 10/4/2025
About the community
Discover your new home in Johnstown, CO at The Overlook at Johnstown Farms, where you will find a collection of single family-homes built with your lifestyle and budget in mind. Choose from a selection of six Colorado inspired floorplans, offering ranch and two-story options. Nestled in Northern Colorado, The Overlook at Johnstown Farms neighbors Loveland, Milliken, Fort Collins, and provides easy access to I-25 and the Denver Metro area. Treat yourself to new shops, healthhy eating options, and nearby walking trails. Contact Century Communities today and discover new homes for sale that The Overlook at Johnstown Farms has to offer!
Hometown Heroes Denver and Northern
Hometown Heroes Denver and NorthernSource: Century Communities

