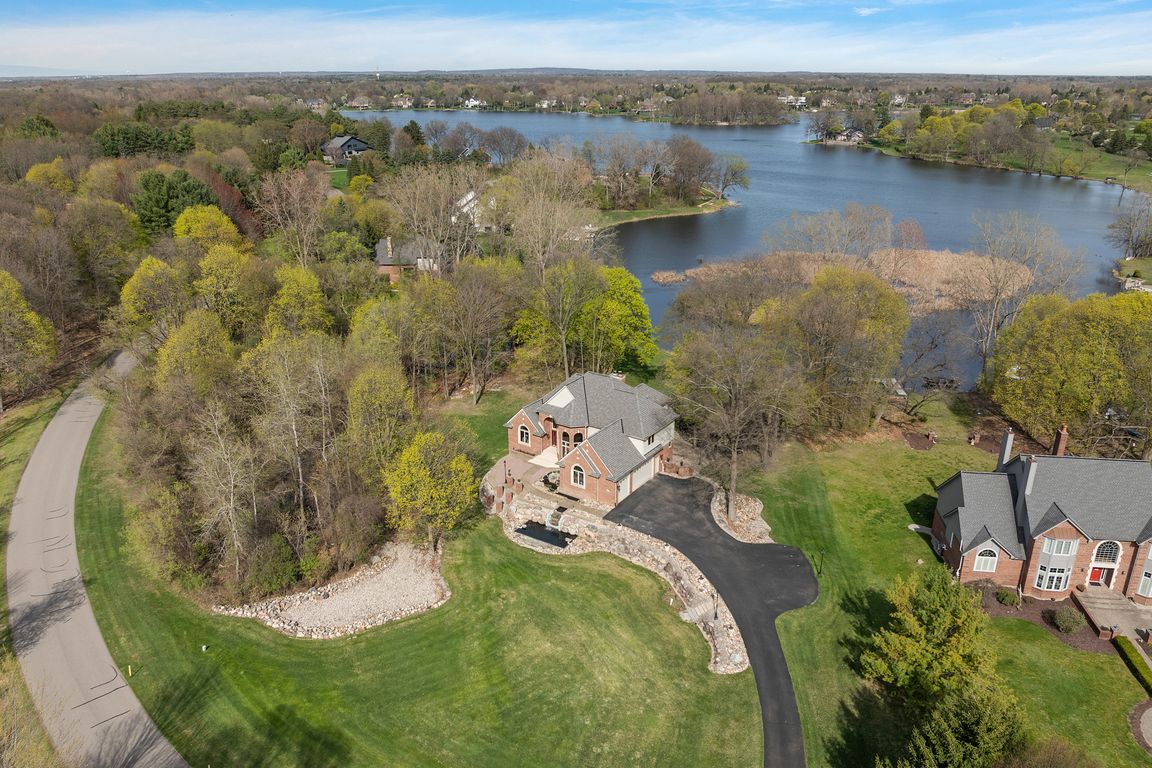
For salePrice cut: $20K (7/31)
$929,000
4beds
5,270sqft
809 Hawksmoore Dr, Clarkston, MI 48348
4beds
5,270sqft
Single family residence
Built in 1999
1.96 Acres
3 Attached garage spaces
$176 price/sqft
$841 annually HOA fee
What's special
Welcome to this stunning 4-bedroom, 3.5-bathroom lakefront retreat on the shores of private Heather Lake in Clarkston. Thoughtfully designed and impeccably maintained, this home blends luxury, comfort, and breathtaking natural beauty—all set on nearly 2 private acres. As you arrive, a dramatic 150-foot-long, 6-foot-tall boulder wall surrounds a cascading waterfall that ...
- 109 days
- on Zillow |
- 2,606 |
- 76 |
Source: Realcomp II,MLS#: 20250031212
Travel times
Kitchen
Living Room
Primary Bedroom
Zillow last checked: 7 hours ago
Listing updated: August 17, 2025 at 08:22am
Listed by:
Sally Hendrix 248-535-7810,
Century 21 Professionals Clarkston 248-620-7200,
Steven Scott 248-620-7200,
Century 21 Professionals Clarkston
Source: Realcomp II,MLS#: 20250031212
Facts & features
Interior
Bedrooms & bathrooms
- Bedrooms: 4
- Bathrooms: 4
- Full bathrooms: 3
- 1/2 bathrooms: 1
Primary bedroom
- Level: Entry
- Dimensions: 15 x 18
Bedroom
- Level: Second
- Dimensions: 12 x 14
Bedroom
- Level: Second
- Dimensions: 14 x 16
Bedroom
- Level: Second
- Dimensions: 12 x 14
Primary bathroom
- Level: Entry
- Dimensions: 13 x 12
Other
- Level: Basement
- Dimensions: 14 x 16
Other
- Level: Second
- Dimensions: 8 x 9
Other
- Level: Entry
- Dimensions: 7 x 6
Bonus room
- Level: Basement
- Dimensions: 19 x 15
Other
- Level: Entry
- Dimensions: 13 x 11
Dining room
- Level: Entry
- Dimensions: 13 x 18
Flex room
- Level: Basement
- Dimensions: 10 x 10
Great room
- Level: Entry
- Dimensions: 21 x 21
Kitchen
- Level: Entry
- Dimensions: 14 x 16
Other
- Level: Basement
- Dimensions: 23 x 13
Laundry
- Level: Entry
- Dimensions: 10 x 8
Library
- Level: Entry
- Dimensions: 14 x 15
Living room
- Level: Basement
- Dimensions: 19 x 19
Heating
- Forced Air, Natural Gas
Cooling
- Ceiling Fans, Central Air
Appliances
- Included: Bar Fridge, Dishwasher, Double Oven, Dryer, Electric Cooktop, Free Standing Refrigerator, Gas Cooktop, Microwave, Stainless Steel Appliances, Washer, Water Purifier Owned, Water Softener Owned
- Laundry: Laundry Room
Features
- Central Vacuum, High Speed Internet, Jetted Tub, Programmable Thermostat, Sound System, Wet Bar
- Basement: Finished,Full,Walk Out Access
- Has fireplace: Yes
- Fireplace features: Basement, Gas, Living Room, Wood Burning
Interior area
- Total interior livable area: 5,270 sqft
- Finished area above ground: 3,070
- Finished area below ground: 2,200
Video & virtual tour
Property
Parking
- Total spaces: 3.5
- Parking features: Assigned 2 Spaces, Threeand Half Car Garage, Attached, Direct Access, Driveway, Electricityin Garage, Garage Door Opener, Garage Faces Side
- Attached garage spaces: 3.5
Features
- Levels: One and One Half
- Stories: 1.5
- Entry location: GroundLevel
- Patio & porch: Deck, Patio, Porch
- Exterior features: Lighting
- Pool features: None
- Waterfront features: Direct Water Frontage, Lake Front, Waterfront
- Body of water: Heather Lake
Lot
- Size: 1.96 Acres
- Dimensions: 420 x 275 x 137 x 344
- Features: Water View, Sprinklers
Details
- Parcel number: 0812408002
- Special conditions: Short Sale No,Standard
Construction
Type & style
- Home type: SingleFamily
- Architectural style: Colonial
- Property subtype: Single Family Residence
Materials
- Brick
- Foundation: Basement, Poured, Sump Pump
- Roof: Asphalt
Condition
- New construction: No
- Year built: 1999
Utilities & green energy
- Sewer: Public Sewer
- Water: Well
- Utilities for property: Cable Available
Community & HOA
Community
- Security: Carbon Monoxide Detectors, Security System Owned, Smoke Detectors
- Subdivision: HEATHER LAKE MEADOWS NO 2 - INDEP
HOA
- Has HOA: Yes
- HOA fee: $841 annually
- HOA phone: 586-739-6001
Location
- Region: Clarkston
Financial & listing details
- Price per square foot: $176/sqft
- Tax assessed value: $263,262
- Annual tax amount: $8,369
- Date on market: 5/3/2025
- Listing agreement: Exclusive Right To Sell
- Listing terms: Cash,Conventional