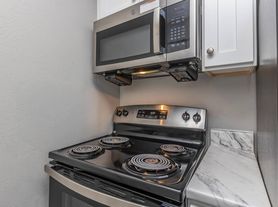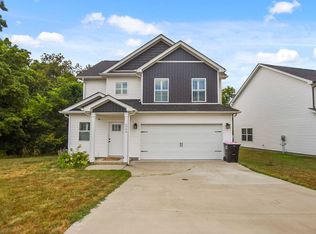Beautiful New Construction
4 bedrooms, 2.5 bathrooms home located in the Rossview area with the Rossview School District. Kitchen that opens into Living/Dining Room w/Cozy Owner's Retreat. 2 car garage w/easy access directly into the home! This home includes quartz countertops, stainless steel appliances, 2" window blinds, smart home features, luxury vinyl plank floor, and much more! Spacious and flat backyard. 3 min from Rossview Schools & 5 min from I-24 Exit #8. Easy access (10 min) to Governor's Square Mall and Wilma Rudolph Blvd for shopping. 10 min away from Tennova Healthcare.
$150 Application Process Fee for 2 people. Rent-income ratio and credit score are negotiable. 2 Pet Maximum Upon Owner Approval. $300.00 Non-refundable Pet Fee. Monthly Pet Rent- $25.00/ month. Landlord reserves the right to reject certain breeds. Renter responsible for gas, electric, water and landfill fee. Owner is responsible for HOA and trash can pick up.
House for rent
Accepts Zillow applications
$2,200/mo
809 Moray Ln, Clarksville, TN 37043
4beds
1,825sqft
Price may not include required fees and charges.
Single family residence
Available now
Cats, small dogs OK
Central air
Hookups laundry
Attached garage parking
Forced air
What's special
Stainless steel appliancesLuxury vinyl plank floorSpacious and flat backyardQuartz countertopsSmart home features
- 2 days
- on Zillow |
- -- |
- -- |
Travel times
Facts & features
Interior
Bedrooms & bathrooms
- Bedrooms: 4
- Bathrooms: 3
- Full bathrooms: 2
- 1/2 bathrooms: 1
Heating
- Forced Air
Cooling
- Central Air
Appliances
- Included: Dishwasher, Microwave, Oven, Refrigerator, WD Hookup
- Laundry: Hookups
Features
- WD Hookup
- Flooring: Carpet, Hardwood, Tile
Interior area
- Total interior livable area: 1,825 sqft
Property
Parking
- Parking features: Attached
- Has attached garage: Yes
- Details: Contact manager
Features
- Exterior features: Electricity not included in rent, Gas not included in rent, Heating system: Forced Air, Water not included in rent
Construction
Type & style
- Home type: SingleFamily
- Property subtype: Single Family Residence
Community & HOA
Location
- Region: Clarksville
Financial & listing details
- Lease term: 1 Year
Price history
| Date | Event | Price |
|---|---|---|
| 8/28/2025 | Price change | $2,200-4.3%$1/sqft |
Source: Zillow Rentals | ||
| 8/27/2025 | Listed for rent | $2,300$1/sqft |
Source: Zillow Rentals | ||
| 8/25/2025 | Sold | $304,990-16.2%$167/sqft |
Source: | ||
| 5/1/2025 | Pending sale | $363,990$199/sqft |
Source: | ||

