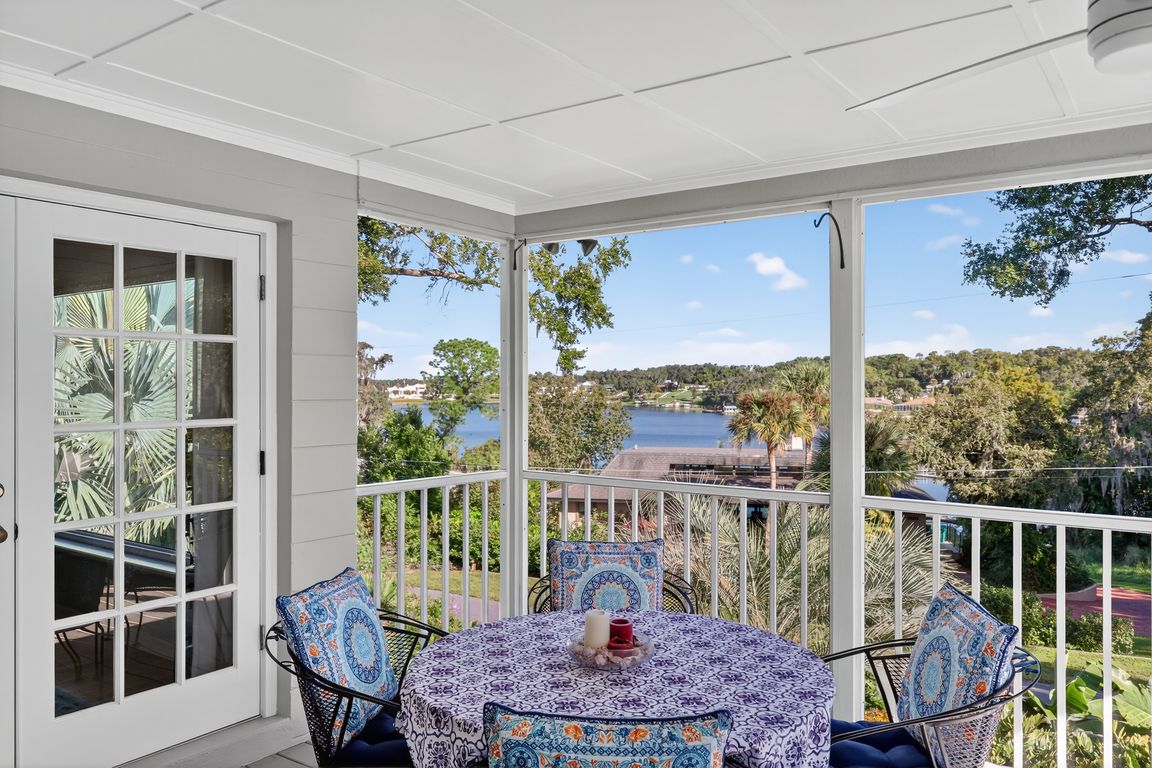
For sale
$799,000
4beds
4,029sqft
809 Northside Dr, Mount Dora, FL 32757
4beds
4,029sqft
Single family residence
Built in 1994
0.29 Acres
2 Attached garage spaces
$198 price/sqft
What's special
Tranquil lake viewsBreakfast barQuartz countertopsSun-filled roomsFrench doorsVersatile spacePaver patio
Stunning Hillside Home with Lake Gertrude Views in Sought-After Mount Dora Neighborhood Welcome to this beautifully maintained hilltop retreat overlooking the crystal-clear waters of Lake Gertrude! Perfectly nestled in one of Mount Dora’s most desirable walkable neighborhoods, this home offers timeless charm, quality updates, and breathtaking views—all just moments from the ...
- 9 days |
- 984 |
- 43 |
Source: Stellar MLS,MLS#: G5103479 Originating MLS: Lake and Sumter
Originating MLS: Lake and Sumter
Travel times
Living Room
Kitchen
Primary Bedroom
Zillow last checked: 7 hours ago
Listing updated: October 21, 2025 at 06:52am
Listing Provided by:
Michele Lowe 352-409-0369,
DAVE LOWE REALTY, INC. 352-383-7104
Source: Stellar MLS,MLS#: G5103479 Originating MLS: Lake and Sumter
Originating MLS: Lake and Sumter

Facts & features
Interior
Bedrooms & bathrooms
- Bedrooms: 4
- Bathrooms: 3
- Full bathrooms: 3
Rooms
- Room types: Family Room, Dining Room, Living Room, Utility Room
Primary bedroom
- Features: Ceiling Fan(s), En Suite Bathroom, Walk-In Closet(s)
- Level: First
- Area: 261.78 Square Feet
- Dimensions: 15.3x17.11
Bedroom 2
- Features: Built-in Closet
- Level: First
- Area: 16.39 Square Feet
- Dimensions: 14.9x1.1
Bedroom 3
- Features: Built-in Closet
- Level: Second
- Area: 249.39 Square Feet
- Dimensions: 15.3x16.3
Bedroom 4
- Features: Built-in Closet
- Level: Second
- Area: 143 Square Feet
- Dimensions: 10x14.3
Primary bathroom
- Features: Dual Sinks, Shower No Tub, Linen Closet
- Level: First
- Area: 95.59 Square Feet
- Dimensions: 7.9x12.1
Bathroom 2
- Level: First
- Area: 49.82 Square Feet
- Dimensions: 9.4x5.3
Balcony porch lanai
- Level: First
- Area: 226.25 Square Feet
- Dimensions: 18.1x12.5
Bonus room
- Features: Walk-In Closet(s)
- Level: Second
- Area: 515.48 Square Feet
- Dimensions: 26.3x19.6
Dinette
- Level: First
- Area: 87.69 Square Feet
- Dimensions: 11.1x7.9
Dining room
- Level: First
- Area: 159.72 Square Feet
- Dimensions: 12.1x13.2
Family room
- Features: Ceiling Fan(s), No Closet
- Level: First
- Area: 364.45 Square Feet
- Dimensions: 19.7x18.5
Foyer
- Level: First
- Area: 85.76 Square Feet
- Dimensions: 6.7x12.8
Kitchen
- Level: First
- Area: 157.92 Square Feet
- Dimensions: 11.2x14.1
Living room
- Level: First
- Area: 192.72 Square Feet
- Dimensions: 13.2x14.6
Utility room
- Level: First
- Area: 64.61 Square Feet
- Dimensions: 7.1x9.1
Heating
- Central, Natural Gas
Cooling
- Central Air
Appliances
- Included: Bar Fridge, Oven, Cooktop, Dishwasher, Dryer, Exhaust Fan, Gas Water Heater, Microwave, Refrigerator, Washer
- Laundry: Inside, Laundry Room
Features
- Built-in Features, Ceiling Fan(s), Eating Space In Kitchen, High Ceilings, Kitchen/Family Room Combo, Primary Bedroom Main Floor, Solid Surface Counters, Solid Wood Cabinets, Split Bedroom, Vaulted Ceiling(s), Walk-In Closet(s)
- Flooring: Carpet, Ceramic Tile, Laminate, Hardwood
- Doors: French Doors, Sliding Doors
- Windows: Blinds, Window Treatments
- Has fireplace: Yes
- Fireplace features: Family Room, Wood Burning
Interior area
- Total structure area: 5,135
- Total interior livable area: 4,029 sqft
Video & virtual tour
Property
Parking
- Total spaces: 2
- Parking features: Circular Driveway, Driveway, Garage Door Opener, Open
- Attached garage spaces: 2
- Has uncovered spaces: Yes
- Details: Garage Dimensions: 23X23
Features
- Levels: Two
- Stories: 2
- Patio & porch: Front Porch, Porch, Rear Porch, Screened
- Exterior features: Irrigation System, Private Mailbox, Rain Gutters
- Has view: Yes
- View description: Water
- Water view: Water
Lot
- Size: 0.29 Acres
- Dimensions: 102 x 124
- Features: City Lot
- Residential vegetation: Mature Landscaping, Oak Trees, Trees/Landscaped
Details
- Parcel number: 301927160000001200
- Zoning: R-1A
- Special conditions: None
Construction
Type & style
- Home type: SingleFamily
- Architectural style: Traditional
- Property subtype: Single Family Residence
Materials
- Brick, Stucco
- Foundation: Slab
- Roof: Shingle
Condition
- New construction: No
- Year built: 1994
Utilities & green energy
- Sewer: Septic Tank
- Water: Public
- Utilities for property: BB/HS Internet Available, Cable Available, Electricity Connected, Natural Gas Connected, Public, Water Connected
Community & HOA
Community
- Subdivision: MOUNT DORA PINE CREST UNREC
HOA
- Has HOA: No
- Pet fee: $0 monthly
Location
- Region: Mount Dora
Financial & listing details
- Price per square foot: $198/sqft
- Tax assessed value: $641,440
- Annual tax amount: $6,816
- Date on market: 10/20/2025
- Listing terms: Cash,Conventional,FHA,VA Loan
- Ownership: Fee Simple
- Total actual rent: 0
- Electric utility on property: Yes
- Road surface type: Paved