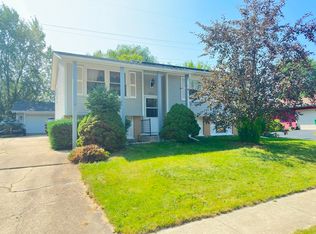Closed
$250,000
809 Oakton Ave, Romeoville, IL 60446
3beds
1,608sqft
Single Family Residence
Built in 1974
7,405.2 Square Feet Lot
$334,900 Zestimate®
$155/sqft
$2,685 Estimated rent
Home value
$334,900
$318,000 - $352,000
$2,685/mo
Zestimate® history
Loading...
Owner options
Explore your selling options
What's special
Charming and Spacious 3-Bedroom Ranch! Welcome to this fantastic ranch home offering 3 bedrooms and 2 full bathrooms, located in a quiet neighborhood with a private, fully fenced backyard-perfect for pets, entertaining, or relaxing in peace. Step inside to find brand-new carpet throughout the home and a smart, functional layout. The living and dining areas flow seamlessly into the kitchen, which features an extended kitchenette and a walk-in pantry closet for extra storage. A generously sized family room with durable hard surface flooring and additional closet space provides the perfect spot to unwind or entertain. The primary bedroom includes a walk-in closet and a private bathroom with a walk-in shower. Two additional bedrooms and a second full bath complete the sleeping quarters. A tucked-away laundry closet adds everyday convenience without taking up space. Enjoy the enclosed back porch leading to a large wooden deck, ideal for summer barbecues or morning coffee. The detached 2-car garage includes a tall freezer and workbenches, offering great space for hobbies or storage. Plus there's a large shed in the yard. This home has everything you need-space, functionality, and a great yard. Don't miss your chance to make it yours! Estate home is being sold As-Is.
Zillow last checked: 8 hours ago
Listing updated: September 07, 2025 at 01:28am
Listing courtesy of:
Barb Healy 630-730-1382,
Baird & Warner,
Alexander Healy 630-415-4818,
Baird & Warner
Bought with:
Nadine Allee
Baird & Warner Real Estate
Source: MRED as distributed by MLS GRID,MLS#: 12425218
Facts & features
Interior
Bedrooms & bathrooms
- Bedrooms: 3
- Bathrooms: 2
- Full bathrooms: 2
Primary bedroom
- Features: Flooring (Carpet), Window Treatments (Blinds), Bathroom (Full, Shower Only)
- Level: Main
- Area: 156 Square Feet
- Dimensions: 13X12
Bedroom 2
- Features: Flooring (Carpet), Window Treatments (Blinds)
- Level: Main
- Area: 165 Square Feet
- Dimensions: 15X11
Bedroom 3
- Features: Flooring (Carpet), Window Treatments (Blinds)
- Level: Main
- Area: 110 Square Feet
- Dimensions: 11X10
Breakfast room
- Features: Flooring (Wood Laminate), Window Treatments (Blinds)
- Level: Main
- Area: 77 Square Feet
- Dimensions: 11X07
Dining room
- Features: Flooring (Carpet), Window Treatments (Curtains/Drapes)
- Level: Main
- Area: 100 Square Feet
- Dimensions: 10X10
Enclosed porch
- Features: Flooring (Other)
- Level: Main
- Area: 63 Square Feet
- Dimensions: 09X07
Family room
- Features: Flooring (Wood Laminate), Window Treatments (Blinds)
- Level: Main
- Area: 234 Square Feet
- Dimensions: 18X13
Kitchen
- Features: Kitchen (Eating Area-Table Space, Pantry-Closet), Flooring (Wood Laminate)
- Level: Main
- Area: 120 Square Feet
- Dimensions: 12X10
Laundry
- Features: Flooring (Vinyl)
- Level: Main
- Area: 18 Square Feet
- Dimensions: 06X03
Living room
- Features: Flooring (Carpet), Window Treatments (Curtains/Drapes)
- Level: Main
- Area: 182 Square Feet
- Dimensions: 14X13
Heating
- Natural Gas, Forced Air
Cooling
- Central Air
Appliances
- Included: Range, Microwave, Dishwasher, Refrigerator, Washer, Dryer
- Laundry: Main Level, In Unit
Features
- 1st Floor Bedroom, 1st Floor Full Bath
- Flooring: Laminate
- Basement: None
Interior area
- Total structure area: 0
- Total interior livable area: 1,608 sqft
Property
Parking
- Total spaces: 2
- Parking features: Asphalt, Garage Door Opener, On Site, Garage Owned, Detached, Garage
- Garage spaces: 2
- Has uncovered spaces: Yes
Accessibility
- Accessibility features: No Disability Access
Features
- Stories: 1
- Patio & porch: Deck
- Fencing: Fenced
Lot
- Size: 7,405 sqft
- Dimensions: 62X126
Details
- Additional structures: Shed(s)
- Parcel number: 1104041190260000
- Special conditions: None
- Other equipment: Ceiling Fan(s), Fan-Whole House
Construction
Type & style
- Home type: SingleFamily
- Architectural style: Ranch
- Property subtype: Single Family Residence
Materials
- Vinyl Siding
- Foundation: Concrete Perimeter
- Roof: Asphalt
Condition
- New construction: No
- Year built: 1974
Utilities & green energy
- Sewer: Public Sewer
- Water: Public
Community & neighborhood
Security
- Security features: Carbon Monoxide Detector(s)
Location
- Region: Romeoville
- Subdivision: Poplar Ridge
Other
Other facts
- Listing terms: Cash
- Ownership: Fee Simple
Price history
| Date | Event | Price |
|---|---|---|
| 12/23/2025 | Listing removed | $340,000$211/sqft |
Source: | ||
| 12/2/2025 | Price change | $340,000-1.4%$211/sqft |
Source: | ||
| 11/14/2025 | Listed for sale | $345,000+38%$215/sqft |
Source: | ||
| 9/5/2025 | Sold | $250,000-7.1%$155/sqft |
Source: | ||
| 8/26/2025 | Contingent | $269,000$167/sqft |
Source: | ||
Public tax history
| Year | Property taxes | Tax assessment |
|---|---|---|
| 2023 | $8,136 +5.1% | $83,179 +7.2% |
| 2022 | $7,739 +4.3% | $77,591 +6.4% |
| 2021 | $7,420 +2.6% | $72,917 +3.4% |
Find assessor info on the county website
Neighborhood: Hampton Park
Nearby schools
GreatSchools rating
- 8/10Irene King Elementary SchoolGrades: PK-5Distance: 0.7 mi
- 9/10A Vito Martinez Middle SchoolGrades: 6-8Distance: 0.6 mi
- 8/10Romeoville High SchoolGrades: 9-12Distance: 1 mi
Schools provided by the listing agent
- District: 365U
Source: MRED as distributed by MLS GRID. This data may not be complete. We recommend contacting the local school district to confirm school assignments for this home.
Get a cash offer in 3 minutes
Find out how much your home could sell for in as little as 3 minutes with a no-obligation cash offer.
Estimated market value
$334,900
