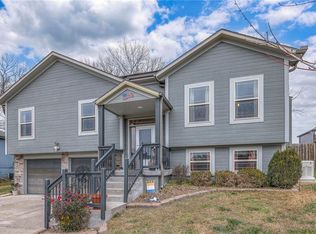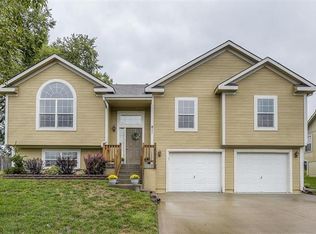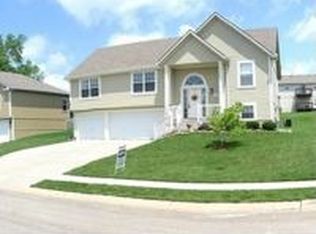Sold
Price Unknown
809 Old Stage Rd, Pleasant Hill, MO 64080
3beds
1,874sqft
Single Family Residence
Built in 2008
8,712 Square Feet Lot
$349,200 Zestimate®
$--/sqft
$2,222 Estimated rent
Home value
$349,200
$318,000 - $384,000
$2,222/mo
Zestimate® history
Loading...
Owner options
Explore your selling options
What's special
So Much New! This 3 bed, 2.5 bath home boasts numerous improvements, including newer HVAC, new windows with a transferrable warranty, and fresh interior and exterior paint. Spacious living room with excellent daylight opens to the kitchen/dining combo, featuring a convenient island for extra prep space or seating, and a pantry for storage. Kitchen opens to back deck overlooking the flat, fenced yard. Large primary bedroom with TWO closets and ensuite bath with an added window for more daylight and double vanity. Two ample-sized bedrooms and another full bath with a double vanity. Laundry located on bedroom level! Big basement with newer flooring and half bath providing flexible options for 2nd living room, theater room or a non conforming bedroom. Deep garage for additional storage or workshop. Popular neighborhood that doesn't have homes available very often - close to 7 Hwy for quick access to essentials or KC Metro.
Zillow last checked: 8 hours ago
Listing updated: June 01, 2024 at 06:49am
Listing Provided by:
Derek Randall 816-668-7603,
ReeceNichols - Lees Summit,
Rob Ellerman Team 816-304-4434,
ReeceNichols - Lees Summit
Bought with:
Zachary Salazar-East, 2021026973
RE/MAX Elite, REALTORS
Source: Heartland MLS as distributed by MLS GRID,MLS#: 2480826
Facts & features
Interior
Bedrooms & bathrooms
- Bedrooms: 3
- Bathrooms: 3
- Full bathrooms: 2
- 1/2 bathrooms: 1
Primary bedroom
- Features: Carpet, Ceiling Fan(s), Walk-In Closet(s)
- Level: Main
- Dimensions: 13 x 12
Bedroom 1
- Features: Carpet, Ceiling Fan(s)
- Level: Main
- Dimensions: 10 x 9
Bedroom 2
- Features: Carpet
- Level: Main
- Dimensions: 10 x 9
Primary bathroom
- Features: Double Vanity, Shower Only, Walk-In Closet(s)
- Level: Main
- Dimensions: 11 x 6
Bathroom 1
- Features: Double Vanity, Shower Over Tub
- Level: Main
- Dimensions: 12 x 5
Dining room
- Level: Main
- Dimensions: 12 x 8
Half bath
- Features: Luxury Vinyl
- Level: Basement
- Dimensions: 7 x 4
Kitchen
- Features: Kitchen Island, Pantry
- Level: Main
- Dimensions: 12 x 10
Laundry
- Level: Main
- Dimensions: 6 x 6
Living room
- Features: Carpet, Ceiling Fan(s)
- Level: Main
- Dimensions: 17 x 13
Recreation room
- Features: Luxury Vinyl
- Level: Basement
- Dimensions: 20 x 14
Heating
- Forced Air
Cooling
- Electric
Appliances
- Laundry: In Hall
Features
- Ceiling Fan(s), Kitchen Island, Pantry, Stained Cabinets, Vaulted Ceiling(s), Walk-In Closet(s)
- Flooring: Carpet, Laminate
- Basement: Finished
- Number of fireplaces: 1
- Fireplace features: Living Room
Interior area
- Total structure area: 1,874
- Total interior livable area: 1,874 sqft
- Finished area above ground: 1,398
- Finished area below ground: 476
Property
Parking
- Total spaces: 2
- Parking features: Attached, Garage Faces Front
- Attached garage spaces: 2
Features
- Patio & porch: Deck
- Fencing: Partial
Lot
- Size: 8,712 sqft
- Dimensions: 73 x 120
- Features: City Lot, Level
Details
- Parcel number: 1838322
Construction
Type & style
- Home type: SingleFamily
- Architectural style: Traditional
- Property subtype: Single Family Residence
Materials
- Frame, Wood Siding
- Roof: Composition
Condition
- Year built: 2008
Utilities & green energy
- Sewer: Public Sewer
- Water: Public
Community & neighborhood
Location
- Region: Pleasant Hill
- Subdivision: Wild Wood
Other
Other facts
- Listing terms: Cash,Conventional,VA Loan
- Ownership: Private
- Road surface type: Paved
Price history
| Date | Event | Price |
|---|---|---|
| 5/30/2024 | Sold | -- |
Source: | ||
| 4/15/2024 | Pending sale | $325,000$173/sqft |
Source: | ||
| 4/11/2024 | Listed for sale | $325,000+35.5%$173/sqft |
Source: | ||
| 10/22/2020 | Sold | -- |
Source: | ||
| 9/24/2020 | Pending sale | $239,900$128/sqft |
Source: ReeceNichols - Cedar Tree Squa #2241780 Report a problem | ||
Public tax history
| Year | Property taxes | Tax assessment |
|---|---|---|
| 2024 | $2,706 +0.7% | $37,530 |
| 2023 | $2,687 +11.4% | $37,530 +13.5% |
| 2022 | $2,413 +2.8% | $33,070 |
Find assessor info on the county website
Neighborhood: 64080
Nearby schools
GreatSchools rating
- 6/10Pleasant Hill Intermediate SchoolGrades: 5-6Distance: 0.9 mi
- 6/10Pleasant Hill Middle SchoolGrades: 7-8Distance: 1.3 mi
- 7/10Pleasant Hill High SchoolGrades: 9-12Distance: 1.6 mi
Schools provided by the listing agent
- Elementary: Pleasant Hill
- Middle: Pleasant Hill
- High: Pleasant Hill
Source: Heartland MLS as distributed by MLS GRID. This data may not be complete. We recommend contacting the local school district to confirm school assignments for this home.
Get a cash offer in 3 minutes
Find out how much your home could sell for in as little as 3 minutes with a no-obligation cash offer.
Estimated market value
$349,200
Get a cash offer in 3 minutes
Find out how much your home could sell for in as little as 3 minutes with a no-obligation cash offer.
Estimated market value
$349,200


