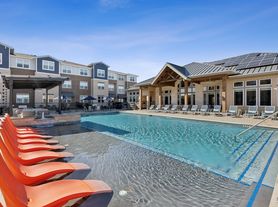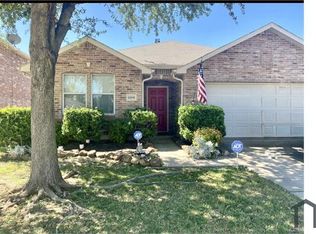Fully updated inside and out! In the versatile Light Farms community. This 5 Bed, 3 Full Bath, plus an office home showcases a stunning kitchen with quartz countertops, and extended island with bar seating, and added appliances in the kitchen. Fresh paint, decorative lighting, and stylish fixtures flow through the open living and dining areas. The primary suite features a spa-like bath with upgraded tile within, a remodeled walk-in shower, and a custom walk-in closet with built-in shelving. Enjoy 2 versatile lofts, three-car garage with built-in shelving and a backyard covered patio for year-round relaxation. Residents of Light Farms have access to five resort-style pools, a lake, fishing ponds, pickleball courts, fitness center, on-site restaurant, parks, walking trails and more- all just steps away! Available for short-term rental.
HOA maintains front yard. Tenant required to pay all utilities. No Smoking. Dogs ok. Light Farms requires 12 month lease.
House for rent
Accepts Zillow applications
$4,195/mo
809 Overton Ave, Celina, TX 75009
5beds
3,269sqft
Price may not include required fees and charges.
Single family residence
Available now
Small dogs OK
Central air, window unit
Hookups laundry
Attached garage parking
Forced air, heat pump
What's special
- 53 days |
- -- |
- -- |
Travel times
Facts & features
Interior
Bedrooms & bathrooms
- Bedrooms: 5
- Bathrooms: 3
- Full bathrooms: 3
Heating
- Forced Air, Heat Pump
Cooling
- Central Air, Window Unit
Appliances
- Included: Dishwasher, Microwave, Oven, WD Hookup
- Laundry: Hookups
Features
- WD Hookup, Walk In Closet
- Flooring: Carpet, Hardwood, Tile
Interior area
- Total interior livable area: 3,269 sqft
Property
Parking
- Parking features: Attached, Garage
- Has attached garage: Yes
- Details: Contact manager
Features
- Patio & porch: Patio
- Exterior features: Heating system: Forced Air, Parks, Pet Park, Restaurant, Walk In Closet
Details
- Parcel number: R1115200C00301
Construction
Type & style
- Home type: SingleFamily
- Property subtype: Single Family Residence
Community & HOA
Community
- Features: Fitness Center
HOA
- Amenities included: Fitness Center
Location
- Region: Celina
Financial & listing details
- Lease term: 1 Year
Price history
| Date | Event | Price |
|---|---|---|
| 11/4/2025 | Price change | $4,195-6.7%$1/sqft |
Source: Zillow Rentals | ||
| 10/28/2025 | Listing removed | $699,999$214/sqft |
Source: NTREIS #21082397 | ||
| 10/25/2025 | Listed for sale | $699,999$214/sqft |
Source: NTREIS #21082397 | ||
| 10/10/2025 | Listing removed | $699,999$214/sqft |
Source: NTREIS #21082397 | ||
| 10/9/2025 | Listed for sale | $699,999+16.7%$214/sqft |
Source: NTREIS #21082397 | ||

