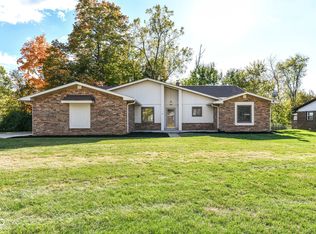Sold
$324,900
809 Ramblin Rd, Greenwood, IN 46142
3beds
2,246sqft
Residential, Single Family Residence
Built in 1971
0.41 Acres Lot
$341,800 Zestimate®
$145/sqft
$2,014 Estimated rent
Home value
$341,800
$325,000 - $359,000
$2,014/mo
Zestimate® history
Loading...
Owner options
Explore your selling options
What's special
Welcome to 809 Ramblin Rd, a charming stone ranch nestled on a private wooded lot in the sought-after Carefree neighborhood. This 1971 gem exudes 70s charm, offering a cozy ambiance with a wood-burning fireplace inside and a fire pit in the backyard. With 3 bedrooms and 2.5 bathrooms, this home provides ample space for comfortable living. Picture yourself enjoying the community park, tennis and basketball courts, and the refreshing community pool, all just a short stroll away. Don't miss the opportunity to make this inviting retreat yours!
Zillow last checked: 8 hours ago
Listing updated: September 18, 2023 at 11:53am
Listing Provided by:
Sarah Remaley 219-455-3084,
Highgarden Real Estate,
Mark Branch 317-403-4397,
Highgarden Real Estate
Bought with:
Pam Getz
Drake Realty
Source: MIBOR as distributed by MLS GRID,MLS#: 21937584
Facts & features
Interior
Bedrooms & bathrooms
- Bedrooms: 3
- Bathrooms: 3
- Full bathrooms: 2
- 1/2 bathrooms: 1
- Main level bathrooms: 3
- Main level bedrooms: 3
Primary bedroom
- Level: Main
- Area: 192 Square Feet
- Dimensions: 12x16
Bedroom 2
- Level: Main
- Area: 168 Square Feet
- Dimensions: 12x14
Bedroom 3
- Level: Main
- Area: 132 Square Feet
- Dimensions: 12x11
Dining room
- Level: Main
- Area: 132 Square Feet
- Dimensions: 11x12
Family room
- Level: Main
- Area: 234 Square Feet
- Dimensions: 13x18
Living room
- Level: Main
- Area: 234 Square Feet
- Dimensions: 18x13
Sun room
- Level: Main
- Area: 255 Square Feet
- Dimensions: 17x15
Heating
- Forced Air
Cooling
- Has cooling: Yes
Appliances
- Included: Electric Cooktop, Dishwasher, Dryer, Gas Water Heater, MicroHood, Oven, Double Oven, Refrigerator, Washer
Features
- Entrance Foyer, Ceiling Fan(s), Eat-in Kitchen
- Has basement: No
- Number of fireplaces: 1
- Fireplace features: Family Room
Interior area
- Total structure area: 2,246
- Total interior livable area: 2,246 sqft
- Finished area below ground: 0
Property
Parking
- Total spaces: 2
- Parking features: Attached
- Attached garage spaces: 2
Features
- Levels: One
- Stories: 1
Lot
- Size: 0.41 Acres
Details
- Parcel number: 410326013019000038
- Special conditions: Sales Disclosure Supplements
Construction
Type & style
- Home type: SingleFamily
- Architectural style: Mid-Century Modern,Ranch
- Property subtype: Residential, Single Family Residence
Materials
- Stone
- Foundation: Block
Condition
- New construction: No
- Year built: 1971
Utilities & green energy
- Water: Municipal/City
Community & neighborhood
Location
- Region: Greenwood
- Subdivision: Carefree
HOA & financial
HOA
- Has HOA: Yes
- HOA fee: $380 annually
Price history
| Date | Event | Price |
|---|---|---|
| 9/18/2023 | Sold | $324,900$145/sqft |
Source: | ||
| 8/16/2023 | Pending sale | $324,900$145/sqft |
Source: | ||
| 8/11/2023 | Listed for sale | $324,900+52.9%$145/sqft |
Source: | ||
| 9/28/2018 | Sold | $212,500-1.1%$95/sqft |
Source: | ||
| 8/20/2018 | Pending sale | $214,900$96/sqft |
Source: CENTURY 21 Scheetz #21583112 Report a problem | ||
Public tax history
| Year | Property taxes | Tax assessment |
|---|---|---|
| 2024 | $1,832 +4.4% | $317,200 +25.1% |
| 2023 | $1,755 +33.5% | $253,600 +9.2% |
| 2022 | $1,314 +13.9% | $232,200 +13.5% |
Find assessor info on the county website
Neighborhood: 46142
Nearby schools
GreatSchools rating
- 6/10North Grove Elementary SchoolGrades: K-5Distance: 0.6 mi
- 7/10Center Grove Middle School NorthGrades: 6-8Distance: 2 mi
- 10/10Center Grove High SchoolGrades: 9-12Distance: 4 mi
Get a cash offer in 3 minutes
Find out how much your home could sell for in as little as 3 minutes with a no-obligation cash offer.
Estimated market value$341,800
Get a cash offer in 3 minutes
Find out how much your home could sell for in as little as 3 minutes with a no-obligation cash offer.
Estimated market value
$341,800
