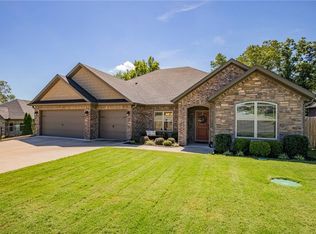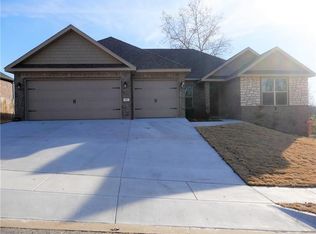Sold for $541,350
$541,350
809 Ravine St, Cave Springs, AR 72718
4beds
2,496sqft
Single Family Residence
Built in 2019
0.25 Acres Lot
$534,400 Zestimate®
$217/sqft
$3,160 Estimated rent
Home value
$534,400
$502,000 - $572,000
$3,160/mo
Zestimate® history
Loading...
Owner options
Explore your selling options
What's special
Amazingly Tranquil 4-Bedroom home in Cave Springs - Bentonville Schools! This immaculate 2,496 sqft home offers a serene setting on a quiet street with only one direct neighbor. Enjoy beautiful countryside views while relaxing on the covered back patio featuring a gas fireplace and TV that conveys. Home boasts an open floorplan with 10' ceilings, central vac system and crown molding. Chef's kitchen includes granite countertops, 7ft center island, huge walk-in pantry, abundant storage, gas range and new Bosch dishwasher. Primary suite on back side of home features tray ceiling, access door to covered patio, generous walk-in closet, whirlpool tub and huge tiled shower! Smart thermostat and app-controlled garage doors. Upgraded electrical outlet in garage for EV charging. Don't miss this rare find in a prime location less than 6 miles from Pinnacle Hills Promenade and Walmart AMP.
Zillow last checked: 8 hours ago
Listing updated: August 22, 2025 at 11:57am
Listed by:
Annette Gore Team 479-640-5087,
Crye-Leike Realtors - Bentonville
Bought with:
Jennifer Welch, EB00059777
Crye-Leike REALTORS, Gentry
Source: ArkansasOne MLS,MLS#: 1309526 Originating MLS: Northwest Arkansas Board of REALTORS MLS
Originating MLS: Northwest Arkansas Board of REALTORS MLS
Facts & features
Interior
Bedrooms & bathrooms
- Bedrooms: 4
- Bathrooms: 3
- Full bathrooms: 2
- 1/2 bathrooms: 1
Primary bedroom
- Level: Main
- Dimensions: 16x16
Bedroom
- Level: Main
- Dimensions: 13x13
Bedroom
- Level: Main
- Dimensions: 13x12
Bedroom
- Level: Main
- Dimensions: 12x12
Primary bathroom
- Level: Main
- Dimensions: 11x12
Bathroom
- Level: Main
Dining room
- Level: Main
- Dimensions: 13x15
Eat in kitchen
- Level: Main
Half bath
- Level: Main
Kitchen
- Level: Main
- Dimensions: 14x12
Living room
- Level: Main
- Dimensions: 16x17
Utility room
- Level: Main
Heating
- Central, Gas
Cooling
- Central Air, Electric
Appliances
- Included: Convection Oven, Dishwasher, Gas Cooktop, Disposal, Gas Oven, Gas Range, Gas Water Heater, Microwave Hood Fan, Microwave, ENERGY STAR Qualified Appliances, Plumbed For Ice Maker
- Laundry: Washer Hookup, Dryer Hookup
Features
- Attic, Built-in Features, Ceiling Fan(s), Cathedral Ceiling(s), Central Vacuum, Eat-in Kitchen, Granite Counters, Pantry, Programmable Thermostat, Split Bedrooms, Walk-In Closet(s), Window Treatments, Storage
- Flooring: Carpet, Tile, Wood
- Windows: Double Pane Windows, Vinyl, Blinds
- Basement: None
- Number of fireplaces: 2
- Fireplace features: Gas Log, Living Room, Outside
Interior area
- Total structure area: 2,496
- Total interior livable area: 2,496 sqft
Property
Parking
- Total spaces: 3
- Parking features: Attached, Garage, Garage Door Opener, Workshop in Garage
- Has attached garage: Yes
- Covered spaces: 3
Features
- Levels: One
- Stories: 1
- Patio & porch: Covered, Patio, Porch
- Exterior features: Concrete Driveway
- Pool features: None
- Fencing: Back Yard,Privacy,Wood
- Has view: Yes
- Waterfront features: None
Lot
- Size: 0.25 Acres
- Dimensions: 83 x 133 x 80 x 133
- Features: Cleared, City Lot, Landscaped, Level, Near Park, Open Lot, Subdivision, Views
Details
- Additional structures: None
- Parcel number: 0512241000
- Zoning description: Residential
- Special conditions: None
Construction
Type & style
- Home type: SingleFamily
- Architectural style: Ranch,Traditional
- Property subtype: Single Family Residence
Materials
- Brick, Masonite, Rock
- Foundation: Slab
- Roof: Architectural,Shingle
Condition
- New construction: No
- Year built: 2019
Utilities & green energy
- Sewer: Public Sewer, Septic Tank
- Water: Public
- Utilities for property: Electricity Available, Natural Gas Available, Sewer Available, Septic Available, Water Available
Green energy
- Energy efficient items: Appliances
Community & neighborhood
Security
- Security features: Security System, Fire Alarm, Smoke Detector(s)
Community
- Community features: Curbs, Near Fire Station, Near Schools, Park, Shopping, Sidewalks
Location
- Region: Cave Springs
- Subdivision: Hickory Hills
HOA & financial
HOA
- HOA fee: $50 annually
- Services included: See Agent
Other
Other facts
- Listing terms: ARM,Conventional,FHA,USDA Loan,VA Loan
- Road surface type: Paved
Price history
| Date | Event | Price |
|---|---|---|
| 8/22/2025 | Sold | $541,350-0.3%$217/sqft |
Source: | ||
| 6/20/2025 | Price change | $543,000-1.3%$218/sqft |
Source: | ||
| 5/29/2025 | Listed for sale | $550,000+14.6%$220/sqft |
Source: | ||
| 4/21/2022 | Sold | $480,000+49.8%$192/sqft |
Source: | ||
| 11/22/2019 | Sold | $320,500$128/sqft |
Source: | ||
Public tax history
| Year | Property taxes | Tax assessment |
|---|---|---|
| 2024 | $4,034 +0.2% | $65,160 +5% |
| 2023 | $4,024 +8.7% | $62,060 +11% |
| 2022 | $3,702 -5.8% | $55,890 +4.5% |
Find assessor info on the county website
Neighborhood: 72718
Nearby schools
GreatSchools rating
- 8/10Evening Star Elementary SchoolGrades: K-4Distance: 3.5 mi
- 9/10J. William Fulbright Junior High SchoolGrades: 7-8Distance: 5.3 mi
- 8/10Bentonville High SchoolGrades: 9-12Distance: 7.4 mi
Schools provided by the listing agent
- District: Bentonville
Source: ArkansasOne MLS. This data may not be complete. We recommend contacting the local school district to confirm school assignments for this home.
Get pre-qualified for a loan
At Zillow Home Loans, we can pre-qualify you in as little as 5 minutes with no impact to your credit score.An equal housing lender. NMLS #10287.
Sell for more on Zillow
Get a Zillow Showcase℠ listing at no additional cost and you could sell for .
$534,400
2% more+$10,688
With Zillow Showcase(estimated)$545,088


