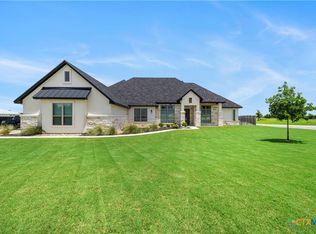Closed
Price Unknown
809 Reston Rd, Temple, TX 76502
4beds
3,014sqft
Single Family Residence
Built in 2021
0.5 Acres Lot
$698,200 Zestimate®
$--/sqft
$3,554 Estimated rent
Home value
$698,200
$642,000 - $754,000
$3,554/mo
Zestimate® history
Loading...
Owner options
Explore your selling options
What's special
Tucked away in a peaceful neighborhood, this stunning home offers the perfect blend of luxury and comfort. Sitting on a generous half-acre lot with a three-car side-entry garage, it provides both privacy and convenience. Step inside to a thoughtfully designed floor plan featuring a formal dining room, home office or 4th Bedroom, and a gourmet kitchen outfitted with sleek black stainless steel appliances, a gas range, and a breakfast bar—ideal for entertaining. The great room, anchored by a corner fireplace, showcases large picture windows that frame views of the inviting pool.
The owner’s suite is a true retreat with a high ceiling accented by an exposed beam, while the spa-like bath features a modern soaking tub and an expansive walk-through shower. A spacious walk-through pantry with additional storage and countertops ensures everything has its place, and power window shades provide effortless comfort. The home’s sophisticated design is enhanced by modern lighting and stone accents that seamlessly blend the exterior with the interior.
Designed for year-round enjoyment, the covered patio boasts an outdoor fireplace and kitchen area, all overlooking the refreshing pool and hot tub. Thoughtful upgrades elevate this home’s functionality, including a Generac whole-home generator, a water softener, and a security system with nine cameras. A firewood storage shed keeps the outdoor fireplace stocked for cozy evenings. This home offers an exceptional lifestyle with every detail carefully curated for comfort, security, and elegance.
Zillow last checked: 8 hours ago
Listing updated: September 16, 2025 at 09:29am
Listed by:
Jean Shine (254)690-4321,
Coldwell Banker Apex, Realtors
Bought with:
Elizabeth Thomas, TREC #0748342
Anchor Realty
Source: Central Texas MLS,MLS#: 574808 Originating MLS: Fort Hood Area Association of REALTORS
Originating MLS: Fort Hood Area Association of REALTORS
Facts & features
Interior
Bedrooms & bathrooms
- Bedrooms: 4
- Bathrooms: 3
- Full bathrooms: 2
- 1/2 bathrooms: 1
Heating
- Central, Electric
Cooling
- Central Air, Electric, 1 Unit
Appliances
- Included: Double Oven, Dishwasher, Electric Water Heater, Gas Cooktop, Disposal, Multiple Water Heaters, Plumbed For Ice Maker, Some Gas Appliances, Built-In Oven, Cooktop, Microwave, Water Softener Owned
- Laundry: Electric Dryer Hookup, Inside, Laundry in Utility Room, Laundry Room, Laundry Tub, Sink
Features
- Beamed Ceilings, Tray Ceiling(s), Ceiling Fan(s), Carbon Monoxide Detector, Crown Molding, Dining Area, Separate/Formal Dining Room, Double Vanity, Entrance Foyer, Garden Tub/Roman Tub, High Ceilings, Multiple Living Areas, MultipleDining Areas, Open Floorplan, Recessed Lighting, Split Bedrooms, Soaking Tub, Separate Shower, Tub Shower, Walk-In Closet(s), Window Treatments
- Flooring: Carpet, Tile
- Windows: Window Treatments
- Attic: Access Only
- Number of fireplaces: 2
- Fireplace features: Living Room, Stone, Wood Burning, Outside
Interior area
- Total interior livable area: 3,014 sqft
Property
Parking
- Total spaces: 3
- Parking features: Attached, Door-Multi, Garage, Garage Door Opener, Garage Faces Side
- Attached garage spaces: 3
Features
- Levels: One
- Stories: 1
- Patio & porch: Covered, Patio, Porch, Refrigerator
- Exterior features: Covered Patio, Gas Grill, Outdoor Kitchen, Porch, Patio
- Has private pool: Yes
- Pool features: In Ground, Private, Waterfall
- Has spa: Yes
- Spa features: In Ground
- Fencing: Back Yard,Privacy,Wood
- Has view: Yes
- View description: None
- Body of water: None
Lot
- Size: 0.50 Acres
Details
- Parcel number: 488453
Construction
Type & style
- Home type: SingleFamily
- Architectural style: Contemporary/Modern
- Property subtype: Single Family Residence
Materials
- Stone Veneer, Stucco
- Foundation: Slab
- Roof: Composition,Shingle
Condition
- Resale
- Year built: 2021
Details
- Builder name: Eagle Ridge Builders
Utilities & green energy
- Sewer: Septic Tank
- Water: Public
- Utilities for property: High Speed Internet Available, Trash Collection Private, Trash Collection Public
Community & neighborhood
Security
- Security features: Smoke Detector(s)
Community
- Community features: None, Curbs
Location
- Region: Temple
- Subdivision: Hartrick Ranch Estates
HOA & financial
HOA
- Has HOA: Yes
- HOA fee: $500 annually
- Association name: Hartrick Valley Estates
- Association phone: 254-760-0666
Other
Other facts
- Listing agreement: Exclusive Right To Sell
- Listing terms: Cash,Conventional,FHA,VA Loan
- Road surface type: Asphalt, Paved
Price history
| Date | Event | Price |
|---|---|---|
| 9/16/2025 | Sold | -- |
Source: | ||
| 9/11/2025 | Pending sale | $715,000$237/sqft |
Source: | ||
| 9/4/2025 | Contingent | $715,000$237/sqft |
Source: | ||
| 7/31/2025 | Price change | $715,000-1.4%$237/sqft |
Source: | ||
| 4/1/2025 | Listed for sale | $725,000$241/sqft |
Source: | ||
Public tax history
| Year | Property taxes | Tax assessment |
|---|---|---|
| 2025 | $8,838 -7% | $711,492 -0.1% |
| 2024 | $9,499 +11.5% | $712,329 +7.8% |
| 2023 | $8,520 +129.3% | $660,576 +153% |
Find assessor info on the county website
Neighborhood: 76502
Nearby schools
GreatSchools rating
- 8/10Academy Elementary SchoolGrades: 1-5Distance: 3.2 mi
- 6/10Academy Middle SchoolGrades: 6-8Distance: 3.3 mi
- 6/10Academy High SchoolGrades: 9-12Distance: 3.3 mi
Schools provided by the listing agent
- Elementary: Academy Elementary School
- Middle: Academy Middle School
- High: Academy High School
- District: Academy ISD
Source: Central Texas MLS. This data may not be complete. We recommend contacting the local school district to confirm school assignments for this home.
Get a cash offer in 3 minutes
Find out how much your home could sell for in as little as 3 minutes with a no-obligation cash offer.
Estimated market value$698,200
Get a cash offer in 3 minutes
Find out how much your home could sell for in as little as 3 minutes with a no-obligation cash offer.
Estimated market value
$698,200
