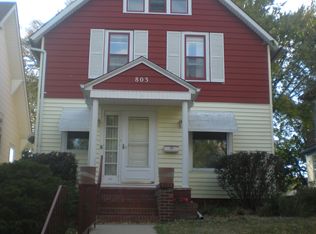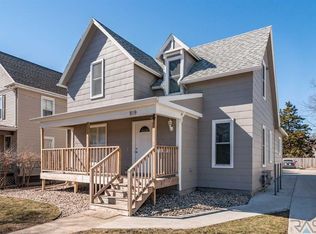Sold for $299,900 on 08/22/25
$299,900
809 S Duluth Ave, Sioux Falls, SD 57104
3beds
1,606sqft
Single Family Residence
Built in 1921
6,298.78 Square Feet Lot
$300,600 Zestimate®
$187/sqft
$1,738 Estimated rent
Home value
$300,600
$286,000 - $316,000
$1,738/mo
Zestimate® history
Loading...
Owner options
Explore your selling options
What's special
Introducing a stylish and timeless two-story home that beautifully combines classic charm with modern amenities and an array of thoughtful upgrades! This inviting floor plan offers three spacious bedrooms and two bathrooms on the upper level, including a newer master suite beautifully designed room and a luxurious tiled shower.
Throughout the main and upper levels, you’ll appreciate the original hardwood floors that add warmth and character to the home. The stunning split staircase enhances the flow of the layout while providing an elegant focal point.
The kitchen has been thoughtfully renovated with contemporary upper and lower cabinets complemented by striking Corian countertops and an upgrade to newer stainless steel appliances, making it a chef’s dream. For added convenience, the main floor includes a half bath and a dedicated laundry room located just off the kitchen.
Step outside to discover a fantastic backyard with fresh landscaping, perfect for outdoor gatherings and relaxation. Completing this lovely property is a two-stall tandem garage, providing ample storage and parking.
This home truly has it all—style, comfort, and functionality—making it a wonderful place to call your own!
Zillow last checked: 8 hours ago
Listing updated: August 22, 2025 at 11:45am
Listed by:
Eric C Brockhoft,
Hegg, REALTORS
Bought with:
Jessica M Baltazar
Source: Realtor Association of the Sioux Empire,MLS#: 22503968
Facts & features
Interior
Bedrooms & bathrooms
- Bedrooms: 3
- Bathrooms: 3
- Full bathrooms: 2
- 1/2 bathrooms: 1
Primary bedroom
- Description: 2 Closets, Huge!
- Level: Upper
- Area: 234
- Dimensions: 18 x 13
Bedroom 2
- Level: Upper
- Area: 143
- Dimensions: 13 x 11
Bedroom 3
- Level: Upper
- Area: 110
- Dimensions: 11 x 10
Dining room
- Description: Great Light
- Level: Main
- Area: 195
- Dimensions: 15 x 13
Kitchen
- Description: Newer Cbnts
- Level: Main
- Area: 143
- Dimensions: 13 x 11
Living room
- Description: Very Nice, Stained Glass
- Level: Main
- Area: 300
- Dimensions: 25 x 12
Cooling
- Central Air
Appliances
- Included: Electric Range, Dishwasher, Disposal, Refrigerator, Washer, Dryer
Features
- Formal Dining Rm, Main Floor Laundry, 3+ Bedrooms Same Level
- Flooring: Carpet, Tile, Wood
- Basement: Full
Interior area
- Total interior livable area: 1,606 sqft
- Finished area above ground: 1,606
- Finished area below ground: 0
Property
Parking
- Total spaces: 2
- Parking features: Concrete
- Garage spaces: 2
Features
- Levels: Two
- Patio & porch: Deck
Lot
- Size: 6,298 sqft
- Dimensions: 42x150
- Features: City Lot
Details
- Parcel number: 38736
Construction
Type & style
- Home type: SingleFamily
- Architectural style: Two Story
- Property subtype: Single Family Residence
Materials
- Vinyl Siding
- Roof: Composition
Condition
- Year built: 1921
Utilities & green energy
- Sewer: Public Sewer
- Water: Public
Community & neighborhood
Location
- Region: Sioux Falls
- Subdivision: Lewis Addn
Other
Other facts
- Listing terms: VA Buyer
- Road surface type: Curb and Gutter
Price history
| Date | Event | Price |
|---|---|---|
| 8/22/2025 | Sold | $299,900$187/sqft |
Source: | ||
| 7/10/2025 | Price change | $299,900-3.2%$187/sqft |
Source: | ||
| 5/27/2025 | Listed for sale | $309,900+34.8%$193/sqft |
Source: | ||
| 7/6/2021 | Sold | $229,900+19.7%$143/sqft |
Source: Agent Provided | ||
| 6/16/2017 | Sold | $192,000+1.1%$120/sqft |
Source: | ||
Public tax history
| Year | Property taxes | Tax assessment |
|---|---|---|
| 2024 | $3,448 +31% | $212,400 +14% |
| 2023 | $2,631 +4.2% | $186,300 +10.5% |
| 2022 | $2,526 +5.1% | $168,600 +8.1% |
Find assessor info on the county website
Neighborhood: Augustana
Nearby schools
GreatSchools rating
- 3/10Lowell Elementary - 28Grades: K-5Distance: 0.1 mi
- 6/10Edison Middle School - 06Grades: 6-8Distance: 1 mi
- 5/10Roosevelt High School - 03Grades: 9-12Distance: 4 mi
Schools provided by the listing agent
- Elementary: Lowell ES
- Middle: Edison MS
- High: Lincoln HS
- District: Sioux Falls
Source: Realtor Association of the Sioux Empire. This data may not be complete. We recommend contacting the local school district to confirm school assignments for this home.

Get pre-qualified for a loan
At Zillow Home Loans, we can pre-qualify you in as little as 5 minutes with no impact to your credit score.An equal housing lender. NMLS #10287.

