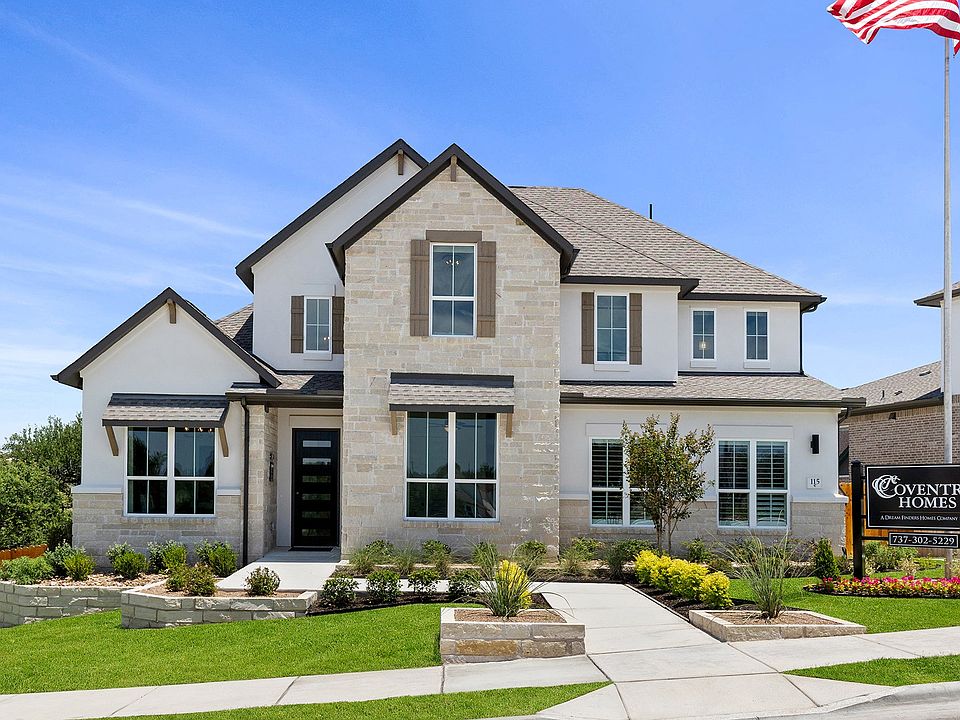New Coventry Home! The Zavalla is a breathtaking 2-story home with a bonus second-story retreat that offers the ultimate in style, comfort, and functionality. With 4 bedrooms, 3 bathrooms, this home is designed to meet all your needs. Step inside and be greeted by a curved staircase and soaring vaulted ceilings that create a bright and airy ambiance. The thoughtfully designed floor plan features a private study for your work-from-home needs and a large, open kitchen that seamlessly flows into the living area. The kitchen boasts a corner pantry, ample counter space, perfect for meal prep and entertaining. The primary suite is a luxurious retreat with a spa-like bathroom that includes a separate tub and shower. A huge walk-in closet ensures plenty of storage space. A additional bedrooms downstairs provide flexibility for family or guests. Upstairs, a spacious game room offers a fantastic space for recreation or relaxation, along with two more bedrooms, each with walk-in closets, providing privacy and comfort for everyone. This home is a perfect blend of elegance and practicality, making it ideal for creating lasting memories. Don’t miss the opportunity to make it yours—schedule your private tour today! ** Ask us about our low interest rates & special financing! Visit Onsite for details – subject to change without notice. **
Active
Special offer
$674,000
809 S Hemingway Loop, Liberty Hill, TX 78642
4beds
3,268sqft
Single Family Residence
Built in 2025
8,276.4 Square Feet Lot
$-- Zestimate®
$206/sqft
$70/mo HOA
What's special
Open kitchenPrivate studySoaring vaulted ceilingsSpacious game roomHuge walk-in closetAmple counter spaceWalk-in closets
Call: (254) 256-3124
- 93 days |
- 23 |
- 0 |
Zillow last checked: 7 hours ago
Listing updated: October 11, 2025 at 07:17am
Listed by:
Daniel Wilson (512) 328-7777,
New Home Now
Source: Unlock MLS,MLS#: 6636220
Travel times
Schedule tour
Select your preferred tour type — either in-person or real-time video tour — then discuss available options with the builder representative you're connected with.
Facts & features
Interior
Bedrooms & bathrooms
- Bedrooms: 4
- Bathrooms: 3
- Full bathrooms: 3
- Main level bedrooms: 2
Primary bedroom
- Features: See Remarks, Walk-In Closet(s)
- Level: Main
Primary bathroom
- Features: Double Vanity, Full Bath, Soaking Tub, Walk-in Shower
- Level: Main
Game room
- Features: See Remarks
- Level: Second
Kitchen
- Features: Breakfast Bar, Kitchen Island, Quartz Counters, Dining Area, Eat-in Kitchen, Open to Family Room, Pantry
- Level: Main
Office
- Features: See Remarks
- Level: Main
Heating
- Central
Cooling
- Central Air
Appliances
- Included: Built-In Oven(s), Dishwasher, Disposal, Gas Cooktop, Microwave, Stainless Steel Appliance(s)
Features
- Breakfast Bar, High Ceilings, Quartz Counters, Double Vanity, Electric Dryer Hookup, Eat-in Kitchen, Entrance Foyer, Interior Steps, Kitchen Island, Open Floorplan, Pantry, Primary Bedroom on Main, Storage, Walk-In Closet(s), Washer Hookup, See Remarks
- Flooring: Carpet, Laminate, Tile
- Windows: Double Pane Windows, Screens
Interior area
- Total interior livable area: 3,268 sqft
Video & virtual tour
Property
Parking
- Total spaces: 2
- Parking features: Attached, Door-Single, Driveway, Garage, Garage Faces Front, Inside Entrance
- Attached garage spaces: 2
Accessibility
- Accessibility features: None
Features
- Levels: Two
- Stories: 2
- Patio & porch: Covered, Front Porch, Patio
- Exterior features: Gutters Partial, Pest Tubes in Walls, Private Yard, See Remarks
- Pool features: None
- Fencing: Back Yard, Privacy, Wood
- Has view: Yes
- View description: None
- Waterfront features: None
Lot
- Size: 8,276.4 Square Feet
- Features: Back Yard, Curbs, Front Yard, Interior Lot, Sprinkler - Automatic, Sprinkler - Back Yard, Sprinklers In Front, Sprinkler - In-ground, Sprinkler - Side Yard
Details
- Additional structures: None
- Parcel number: 809SHemingwayLoop
- Special conditions: Standard
Construction
Type & style
- Home type: SingleFamily
- Property subtype: Single Family Residence
Materials
- Foundation: Slab
- Roof: Composition, Shingle
Condition
- New Construction
- New construction: Yes
- Year built: 2025
Details
- Builder name: Coventry Homes
Utilities & green energy
- Sewer: Public Sewer
- Water: Public
- Utilities for property: Cable Available, Electricity Available, Phone Available, Sewer Available, Underground Utilities, Water Available
Community & HOA
Community
- Features: Common Grounds, Curbs, Dog Park, Fishing, Park, Pet Amenities, Playground, Pool, Sidewalks, Sport Court(s)/Facility
- Subdivision: Lariat
HOA
- Has HOA: Yes
- Services included: Common Area Maintenance
- HOA fee: $70 monthly
- HOA name: KiTH Management Services
Location
- Region: Liberty Hill
Financial & listing details
- Price per square foot: $206/sqft
- Date on market: 7/10/2025
- Listing terms: Cash,Conventional,FHA,Texas Vet,VA Loan
- Electric utility on property: Yes
About the community
PoolPlaygroundBasketballPond+ 5 more
Discover the Charm of Lariat , a 600+ acre master-planned community offering beautifully designed Coventry Homes, luxury amenities and Hill Country views. Located in fast-growing Liberty Hill with easy access to Highway 183, top Austin employers and local area attractions, Lariat offers residents an idyllic lifestyle. Residents will enjoy a variety of planned amenities, including a resort-style swimming pool, splash pad, multiple sports courts, dog park, and an event pavilion, which will host a weekend farmers' market. For those who love the outdoors, the community will feature an extensive trail system, lush greenspaces, parks, and a stocked pond with fishing dock. Students attend Liberty Hill ISD Schools, including A planned onsite elementary school, slated to open in 2026. Stop by our model home today and learn more about new homes in Lariat!
Rates Starting as Low as 2.99% (5.959% APR)*
Biggest Savings Sales Event-Think big, save bigger with low rates and huge savings on quick move-in homes!Source: Coventry Homes
