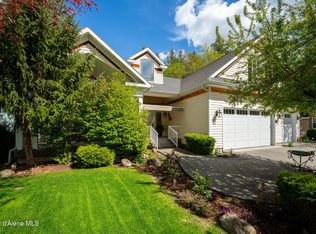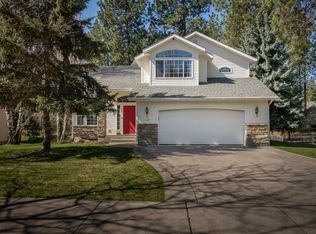Closed
Price Unknown
809 S Riverside Harbor Dr, Post Falls, ID 83854
3beds
4baths
2,679sqft
Single Family Residence
Built in 2000
0.25 Acres Lot
$857,500 Zestimate®
$--/sqft
$2,996 Estimated rent
Home value
$857,500
$789,000 - $935,000
$2,996/mo
Zestimate® history
Loading...
Owner options
Explore your selling options
What's special
Practically speaking, you are purchasing a completely NEW luxury home. Few homes in beautiful Riverside Harbor can compete with the excitement knowing that from top to bottom, here is a home that has been meticulously & comprehensively remodeled & upgraded. Beginning with a new, fully transferable 30 year roof installed in Oct 2024, this home has had ALL major plumbing & HVAC systems replaced, as well as the installation of a radon mitigation system! The kitchen is updated with an entire array of new high-end appliances, luxurious new granite countertops and remarkable cabinetry. Experience the main level ''Paradigm Performer'' 20 ml LVP flooring. all new paint, wallpaper, shaker style crown molding and replete with tasteful door trim and baseboard accents! A wonderful main level bedroom ensuite opens into a luxurious bath and vanity area with walk in closet. This 3 bedroom / 3.5 bathroom home is fully equipped with new porcelain sinks and toilets and quartzite vanities. Excellent entertainment awaits you around the cozy fireplace, large kitchen island area. formal dining room, and of course outside in the covered patio with its view of your manicured "park-like" backyard lawn with its majestic Douglas Firs. Great storage is provided in a very substantial attached garage. Take the time to see and know that this home lives up to your highest expectations of quality, in a community that provides private gated access to 3 exclusive parks, to Spokane River beachfront for swimming, and gated access to the BBQ pavilion and playground.
Zillow last checked: 8 hours ago
Listing updated: May 23, 2025 at 02:24pm
Listed by:
Jim Niewiarowski 208-967-0084,
Keller Williams Realty Coeur d'Alene
Bought with:
Rebeca Odenthal, SP57604
CENTURY 21 Beutler & Associates
Source: Coeur d'Alene MLS,MLS#: 25-2402
Facts & features
Interior
Bedrooms & bathrooms
- Bedrooms: 3
- Bathrooms: 4
- Main level bathrooms: 4
Heating
- Electric, Natural Gas, Forced Air, Gas Stove, Furnace
Cooling
- Central Air
Appliances
- Included: Washer, Refrigerator, Range/Oven - Gas, Disposal, Dishwasher
- Laundry: Washer Hookup
Features
- Central Vacuum, Smart Thermostat
- Flooring: Carpet, LVP
- Basement: None
- Has fireplace: Yes
- Fireplace features: Gas Stove, Insert, Gas
- Common walls with other units/homes: No Common Walls
Interior area
- Total structure area: 2,679
- Total interior livable area: 2,679 sqft
Property
Parking
- Parking features: Paved
- Has attached garage: Yes
Features
- Patio & porch: Covered Deck, Covered Porch, Patio
- Exterior features: Garden, Rain Gutters, Lawn
- Has spa: Yes
- Spa features: Bath
- Fencing: Partial
- Has view: Yes
- View description: Mountain(s), Territorial
Lot
- Size: 0.25 Acres
- Features: Level, Open Lot, Southern Exposure, Landscaped, Sprinklers In Rear, Sprinklers In Front
Details
- Additional parcels included: 185677
- Parcel number: P76120040220
- Zoning: Post Falls R-1
Construction
Type & style
- Home type: SingleFamily
- Property subtype: Single Family Residence
Materials
- Fiber Cement, Lap Siding, Hardboard, Frame
- Foundation: Concrete Perimeter
- Roof: Composition
Condition
- Year built: 2000
- Major remodel year: 2024
Utilities & green energy
- Sewer: Public Sewer
- Water: Public
- Utilities for property: Cable Connected
Community & neighborhood
Community
- Community features: Sidewalks
Location
- Region: Post Falls
- Subdivision: Riverside Harbor
HOA & financial
HOA
- Has HOA: Yes
- Association name: Riverside Harbor
Other
Other facts
- Road surface type: Paved
Price history
| Date | Event | Price |
|---|---|---|
| 5/22/2025 | Sold | -- |
Source: | ||
| 4/22/2025 | Pending sale | $877,000$327/sqft |
Source: | ||
| 3/20/2025 | Listed for sale | $877,000+0.2%$327/sqft |
Source: | ||
| 11/2/2024 | Listing removed | $874,900$327/sqft |
Source: | ||
| 8/10/2024 | Price change | $874,900-2.7%$327/sqft |
Source: | ||
Public tax history
| Year | Property taxes | Tax assessment |
|---|---|---|
| 2025 | -- | $706,080 +3.6% |
| 2024 | $4,221 -1.9% | $681,700 -9.6% |
| 2023 | $4,303 +10.3% | $754,321 +17.8% |
Find assessor info on the county website
Neighborhood: 83854
Nearby schools
GreatSchools rating
- 6/10Ponderosa Elementary SchoolGrades: PK-5Distance: 1.1 mi
- 7/10Post Falls Middle SchoolGrades: 6-8Distance: 3.5 mi
- 2/10New Vision Alternative SchoolGrades: 9-12Distance: 3.5 mi
Sell for more on Zillow
Get a free Zillow Showcase℠ listing and you could sell for .
$857,500
2% more+ $17,150
With Zillow Showcase(estimated)
$874,650
