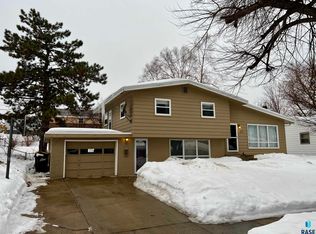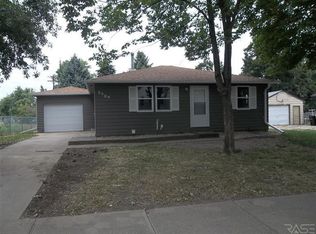Spacious 3 bedroom/1 bath home with wood floors in all bedrooms and living room & double garage. Recently finished lower level family room with epoxy floor perfect for entertaining as well as a nice office space (easily convert to 4th bedroom by adding egress window)! Large utility room with a TON of storage space under the stairs! Huge fenced yard with mature trees. Recent updates include: New gutters with gutter guard, New fridge, new garage door & opener & oversized parking pad finished this summer!
This property is off market, which means it's not currently listed for sale or rent on Zillow. This may be different from what's available on other websites or public sources.


