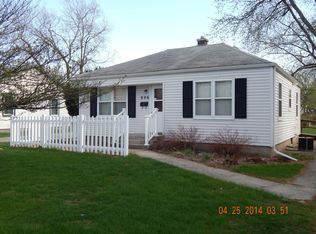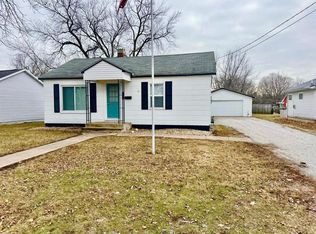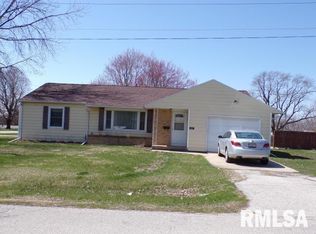Closed
$170,000
809 SW 6th St, Aledo, IL 61231
3beds
1,789sqft
Townhouse, Single Family Residence
Built in 1976
10,800 Square Feet Lot
$170,600 Zestimate®
$95/sqft
$1,207 Estimated rent
Home value
$170,600
Estimated sales range
Not available
$1,207/mo
Zestimate® history
Loading...
Owner options
Explore your selling options
What's special
Lovingly built by the current owner, this home was thoughtfully constructed and has been maintained with daily care & pride. This one owner home features 3 large bedrooms & a full bathroom on the upper level. The upper hallway features a charming balcony that overlooks the expansive living room where gorgeous stained glass front doors bring in natural light & character. To the east of the living room is a spacious kitchen with lots of cabinet space, ideal for everyday cooking & entertaining. The cozy dining room looks out to the front yard and features a door to your peaceful side deck. This deck is such a relaxing space with plenty of room for a patio set and over looks the large back yard to enjoy the seasons. The paved path leads to your huge 2 car garage. This corner lot is in a great location within walking distance to schools, shopping, and even the Fairgrounds. The inviting lower level features a warm and welcoming family room complete with a gas fireplace. Offering comfort, space, and a prime location, this home is truly a rare find. Schedule your private showing today!
Zillow last checked: 8 hours ago
Listing updated: February 06, 2026 at 09:39pm
Listing courtesy of:
Starr Fell 309-582-6425,
eXp Realty
Bought with:
Zach Frick
eXp Realty
eXp Realty
Source: MRED as distributed by MLS GRID,MLS#: QC4266359
Facts & features
Interior
Bedrooms & bathrooms
- Bedrooms: 3
- Bathrooms: 2
- Full bathrooms: 2
Primary bedroom
- Features: Flooring (Carpet)
- Level: Second
- Area: 204 Square Feet
- Dimensions: 12x17
Bedroom 2
- Features: Flooring (Carpet)
- Level: Second
- Area: 154 Square Feet
- Dimensions: 11x14
Bedroom 3
- Features: Flooring (Carpet)
- Level: Second
- Area: 154 Square Feet
- Dimensions: 11x14
Other
- Area: 300 Square Feet
- Dimensions: 15x20
Dining room
- Features: Flooring (Carpet)
- Level: Main
- Area: 121 Square Feet
- Dimensions: 11x11
Family room
- Features: Flooring (Carpet)
- Level: Basement
- Area: 336 Square Feet
- Dimensions: 16x21
Kitchen
- Features: Flooring (Carpet)
- Level: Main
- Area: 120 Square Feet
- Dimensions: 10x12
Laundry
- Area: 196 Square Feet
- Dimensions: 14x14
Living room
- Features: Flooring (Carpet)
- Level: Main
- Area: 400 Square Feet
- Dimensions: 16x25
Heating
- Forced Air
Cooling
- Central Air
Appliances
- Included: Dishwasher, Dryer, Range, Refrigerator, Washer, Range Hood
Features
- Vaulted Ceiling(s)
- Basement: Partially Finished,Egress Window,Partial
- Number of fireplaces: 1
- Fireplace features: Family Room
Interior area
- Total interior livable area: 1,789 sqft
Property
Parking
- Total spaces: 2
- Parking features: Yes, Detached, Garage
- Garage spaces: 2
Features
- Stories: 1
- Patio & porch: Deck
Lot
- Size: 10,800 sqft
- Dimensions: 120 x 90
- Features: Corner Lot, Level
Details
- Parcel number: 101020122005
Construction
Type & style
- Home type: Townhouse
- Property subtype: Townhouse, Single Family Residence
Materials
- Aluminum Siding
Condition
- New construction: No
- Year built: 1976
Utilities & green energy
- Sewer: Public Sewer
- Water: Public
- Utilities for property: Cable Available
Community & neighborhood
Location
- Region: Aledo
- Subdivision: Mccandless & Harroun
Other
Other facts
- Listing terms: Conventional
Price history
| Date | Event | Price |
|---|---|---|
| 10/23/2025 | Sold | $170,000$95/sqft |
Source: | ||
| 9/9/2025 | Contingent | $170,000$95/sqft |
Source: | ||
| 8/12/2025 | Listed for sale | $170,000-5.5%$95/sqft |
Source: | ||
| 8/23/2024 | Listing removed | $179,900$101/sqft |
Source: | ||
| 8/5/2024 | Price change | $179,900-5.3%$101/sqft |
Source: | ||
Public tax history
| Year | Property taxes | Tax assessment |
|---|---|---|
| 2024 | $1,700 -1.7% | $58,710 +9.9% |
| 2023 | $1,730 -3.1% | $53,425 +1.3% |
| 2022 | $1,785 -3.8% | $52,750 +10.6% |
Find assessor info on the county website
Neighborhood: 61231
Nearby schools
GreatSchools rating
- 5/10Apollo Elementary SchoolGrades: K-5Distance: 0.2 mi
- 3/10Mercer County Jr High SchoolGrades: 6-8Distance: 0.1 mi
- 4/10Mercer County High SchoolGrades: 9-12Distance: 0.7 mi
Schools provided by the listing agent
- Elementary: Apollo
- Middle: Mercer County Jr High
- High: Mercer County
Source: MRED as distributed by MLS GRID. This data may not be complete. We recommend contacting the local school district to confirm school assignments for this home.
Get pre-qualified for a loan
At Zillow Home Loans, we can pre-qualify you in as little as 5 minutes with no impact to your credit score.An equal housing lender. NMLS #10287.


