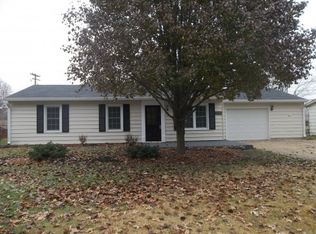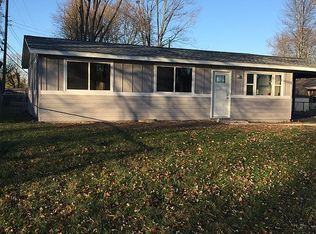Sold
$215,000
809 Sawmill Rd, New Whiteland, IN 46184
3beds
1,008sqft
Residential, Single Family Residence
Built in 1960
8,712 Square Feet Lot
$220,000 Zestimate®
$213/sqft
$1,357 Estimated rent
Home value
$220,000
$196,000 - $246,000
$1,357/mo
Zestimate® history
Loading...
Owner options
Explore your selling options
What's special
Come and see this beautiful 3 bedroom, 1 bath home. Almost entirely remodeled just over a year ago! Each bedroom comes equipped with a remote controlled ceiling fan. The bathroom has gorgeous tile work and a modern look. An open concept kitchen and living room makes entertaining easy. Step outside into the fenced in back yard where you can enjoy grilling on the patio or sitting by a bonfire. Single car garage is deep and offers a place to park your car and leaves room for storage. The home is move in ready and has been professionally cleaned so you can have peace of mind moving in!
Zillow last checked: 8 hours ago
Listing updated: October 31, 2024 at 07:40am
Listing Provided by:
Philip Langhammer 317-493-9755,
Ebeyer Realty, LLC
Bought with:
Suzanne Mayfield
CENTURY 21 Scheetz
Source: MIBOR as distributed by MLS GRID,MLS#: 21993482
Facts & features
Interior
Bedrooms & bathrooms
- Bedrooms: 3
- Bathrooms: 1
- Full bathrooms: 1
- Main level bathrooms: 1
- Main level bedrooms: 3
Primary bedroom
- Features: Vinyl Plank
- Level: Main
- Area: 168 Square Feet
- Dimensions: 14x12
Bedroom 2
- Features: Vinyl Plank
- Level: Main
- Area: 120 Square Feet
- Dimensions: 10x12
Bedroom 3
- Features: Vinyl Plank
- Level: Main
- Area: 80 Square Feet
- Dimensions: 10x8
Kitchen
- Features: Vinyl Plank
- Level: Main
- Area: 192 Square Feet
- Dimensions: 16x12
Laundry
- Features: Vinyl Plank
- Level: Main
- Area: 45 Square Feet
- Dimensions: 9x5
Living room
- Features: Vinyl Plank
- Level: Main
- Area: 228 Square Feet
- Dimensions: 19x12
Heating
- Electric, Forced Air
Cooling
- Has cooling: Yes
Appliances
- Included: Dishwasher, Dryer, Disposal, MicroHood, Electric Oven, Refrigerator, Washer, Water Heater
Features
- Ceiling Fan(s), Wired for Data
- Windows: Windows Vinyl
- Has basement: No
Interior area
- Total structure area: 1,008
- Total interior livable area: 1,008 sqft
Property
Parking
- Total spaces: 1
- Parking features: Attached
- Attached garage spaces: 1
Features
- Levels: One
- Stories: 1
- Fencing: Fenced
Lot
- Size: 8,712 sqft
Details
- Parcel number: 410521022152000027
- Horse amenities: None
Construction
Type & style
- Home type: SingleFamily
- Architectural style: Traditional
- Property subtype: Residential, Single Family Residence
Materials
- Vinyl Siding
- Foundation: Slab
Condition
- New construction: No
- Year built: 1960
Utilities & green energy
- Water: Municipal/City
Community & neighborhood
Location
- Region: New Whiteland
- Subdivision: 9th Sub Div
Price history
| Date | Event | Price |
|---|---|---|
| 9/10/2024 | Sold | $215,000$213/sqft |
Source: | ||
| 8/13/2024 | Pending sale | $215,000$213/sqft |
Source: | ||
| 8/2/2024 | Listed for sale | $215,000$213/sqft |
Source: | ||
| 5/31/2023 | Sold | $215,000+2.4%$213/sqft |
Source: | ||
| 5/11/2023 | Pending sale | $210,000$208/sqft |
Source: | ||
Public tax history
| Year | Property taxes | Tax assessment |
|---|---|---|
| 2024 | $1,191 -53.2% | $138,600 +4.1% |
| 2023 | $2,543 +11.6% | $133,200 +8.8% |
| 2022 | $2,278 +31.7% | $122,400 +12.1% |
Find assessor info on the county website
Neighborhood: 46184
Nearby schools
GreatSchools rating
- 5/10Break-O-Day Elementary SchoolGrades: K-5Distance: 0.1 mi
- 7/10Clark Pleasant Middle SchoolGrades: 6-8Distance: 2.5 mi
- 5/10Whiteland Community High SchoolGrades: 9-12Distance: 1.2 mi
Schools provided by the listing agent
- Middle: Clark Pleasant Middle School
- High: Whiteland Community High School
Source: MIBOR as distributed by MLS GRID. This data may not be complete. We recommend contacting the local school district to confirm school assignments for this home.
Get a cash offer in 3 minutes
Find out how much your home could sell for in as little as 3 minutes with a no-obligation cash offer.
Estimated market value$220,000
Get a cash offer in 3 minutes
Find out how much your home could sell for in as little as 3 minutes with a no-obligation cash offer.
Estimated market value
$220,000

