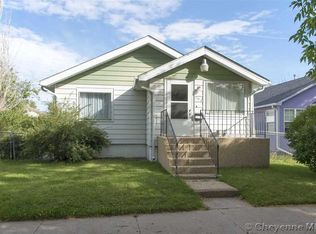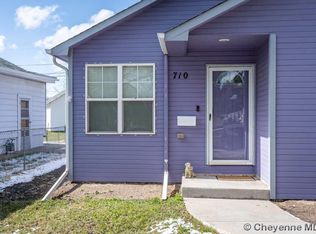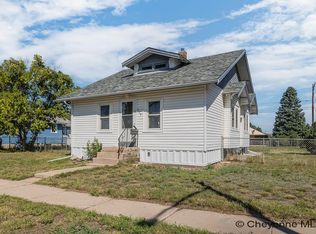You won't find a gem like this one in this price range! You'll notice the HUGE DOUBLE LOT when you drive up -RV PARKING! Completely remodeled inside - NEW Flooring, NEW Carpet, FRESH Paint, ALL TILE Bathroom with DOUBLE SINKS and Walk in Shower! NEW Tankless Water Heater, NEW Furnace, Central AC, ALL NEW Windows, HEATED one car garage! Hard to believe all this value packed into this COZY 2 bedroom home!
This property is off market, which means it's not currently listed for sale or rent on Zillow. This may be different from what's available on other websites or public sources.




