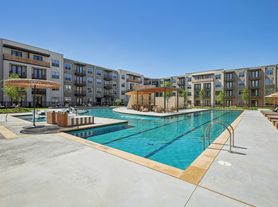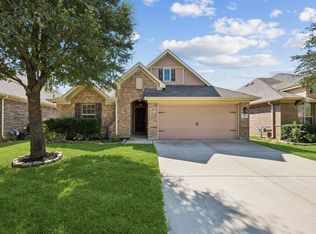Welcome to this beautifully designed and meticulously maintained single-story home nestled in the heart of North Fort Worth. Boasting just under 2,200 square feet, this thoughtfully crafted residence offers 4 spacious bedrooms, 2 full bathrooms, and a dedicated studyperfect for a home office, playroom, or flex space to suit your lifestyle needs. From the moment you step inside, you'll notice the attention to detail and high-end finishes that set this home apart. Rich luxury vinyl plank flooring flows seamlessly throughout the main living areas, offering both elegance and durability. The chef-inspired kitchen is a true centerpiece, featuring sleek granite countertops, stainless steel appliances, a large center island, and beautiful built-in cabinetry that extends into the living areaideal for both entertaining guests and everyday family gatherings. The open-concept floor plan creates a warm and inviting atmosphere, filled with natural light and designed for modern living. The spacious living room includes custom-built-ins that provide both charm and functionality, while the adjacent dining area is perfect for hosting dinners or casual meals. Retreat to the private owner’s suite, complete with a spa-like ensuite bathroom and generous closet space. Three additional bedrooms offer versatility for guests, family, or hobbies. Enjoy the convenience of being located just minutes from I-35, providing quick access to everything North Fort Worth has to offerincluding shopping centers, an array of dining options, entertainment venues, and the famous Buc-ee’s just 5 minutes away! Whether you’re commuting to work or enjoying a night out, everything you need is within reach. This home truly combines comfort, style, and location in one exceptional package. Don’t miss your chance to make it yours!
House for rent
$2,650/mo
809 Shepperton Way, Justin, TX 76247
4beds
2,186sqft
Price may not include required fees and charges.
Singlefamily
Available now
-- Pets
-- A/C
-- Laundry
-- Parking
-- Heating
What's special
- 45 days
- on Zillow |
- -- |
- -- |
Travel times
Looking to buy when your lease ends?
Consider a first-time homebuyer savings account designed to grow your down payment with up to a 6% match & 3.83% APY.
Facts & features
Interior
Bedrooms & bathrooms
- Bedrooms: 4
- Bathrooms: 2
- Full bathrooms: 2
Features
- Has basement: Yes
Interior area
- Total interior livable area: 2,186 sqft
Property
Parking
- Details: Contact manager
Details
- Parcel number: R981261
Construction
Type & style
- Home type: SingleFamily
- Property subtype: SingleFamily
Condition
- Year built: 2021
Community & HOA
Location
- Region: Justin
Financial & listing details
- Lease term: Contact For Details
Price history
| Date | Event | Price |
|---|---|---|
| 8/20/2025 | Listing removed | $385,000$176/sqft |
Source: NTREIS #20966350 | ||
| 8/20/2025 | Listed for rent | $2,650$1/sqft |
Source: Zillow Rentals | ||
| 8/9/2025 | Price change | $385,000-2.5%$176/sqft |
Source: NTREIS #20966350 | ||
| 7/25/2025 | Price change | $395,000-1.3%$181/sqft |
Source: NTREIS #20966350 | ||
| 7/3/2025 | Price change | $400,000-3.6%$183/sqft |
Source: NTREIS #20966350 | ||

