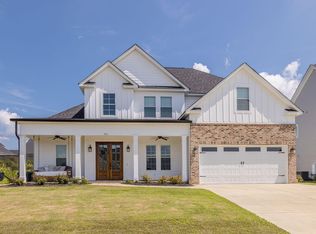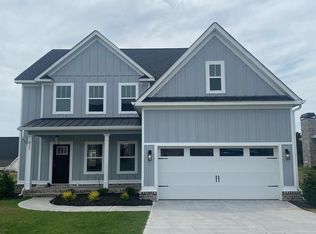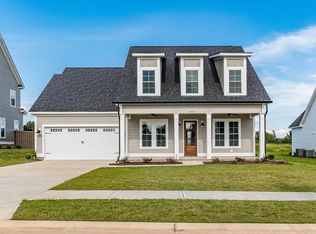Sold for $584,900 on 10/01/25
$584,900
809 Sparrow Pt Avenue, Evans, GA 30809
6beds
3,484sqft
Single Family Residence
Built in 2022
-- sqft lot
$590,200 Zestimate®
$168/sqft
$3,529 Estimated rent
Home value
$590,200
$555,000 - $626,000
$3,529/mo
Zestimate® history
Loading...
Owner options
Explore your selling options
What's special
Price Reduced! Incredible Opportunity in Highland Lakes!
Welcome Home! This beautifully appointed PDH-built home is nestled in the heart of the highly sought-after Highland Lakes Subdivision and the award-winning Columbia County School District.
Luxury features you'll love:
Gorgeous hardwood floors
Stunning tile work
Exquisite trim details
A show-stopping chef's kitchen
The spacious guest suite on the main level offers wonderful convenience, while the elegant primary suite includes a spa-like bath and a private entrance to the laundry room—true everyday luxury.
Zillow last checked: 8 hours ago
Listing updated: October 01, 2025 at 07:11am
Listed by:
Lisa Moss 770-880-5619,
Blanchard & Calhoun
Bought with:
Michael Todd Luckey, 251795
RE/MAX Reinvented
Source: Hive MLS,MLS#: 544278
Facts & features
Interior
Bedrooms & bathrooms
- Bedrooms: 6
- Bathrooms: 4
- Full bathrooms: 4
Primary bedroom
- Level: Upper
- Dimensions: 18 x 13
Bedroom 2
- Level: Main
- Dimensions: 12 x 13
Bedroom 3
- Level: Upper
- Dimensions: 12 x 12
Bedroom 4
- Level: Upper
- Dimensions: 13 x 13
Bedroom 5
- Level: Upper
- Dimensions: 12 x 12
Bedroom 6
- Level: Upper
- Dimensions: 20 x 13
Breakfast room
- Level: Main
- Dimensions: 11 x 11
Dining room
- Level: Main
- Dimensions: 12 x 15
Great room
- Level: Main
- Dimensions: 18 x 17
Kitchen
- Level: Main
- Dimensions: 16 x 12
Office
- Level: Main
- Dimensions: 12 x 13
Heating
- Electric, Fireplace(s), Heat Pump, Natural Gas
Cooling
- Ceiling Fan(s), Central Air, Multi Units
Appliances
- Included: Built-In Microwave, Dishwasher, Disposal, Double Oven, Gas Range, Gas Water Heater, Refrigerator, Tankless Water Heater, Vented Exhaust Fan
Features
- Blinds, Cable Available, Eat-in Kitchen, Entrance Foyer, Garden Tub, Kitchen Island, Pantry, Smoke Detector(s), Walk-In Closet(s), Washer Hookup, Wired for Data, Electric Dryer Hookup
- Flooring: Carpet, Ceramic Tile, Hardwood
- Has basement: No
- Attic: Floored,Pull Down Stairs
- Number of fireplaces: 1
- Fireplace features: Factory Built, Gas Log, Great Room
Interior area
- Total structure area: 3,484
- Total interior livable area: 3,484 sqft
Property
Parking
- Total spaces: 2
- Parking features: Attached, Concrete, Garage, Garage Door Opener
- Garage spaces: 2
Features
- Patio & porch: Covered, Front Porch, Porch, Rear Porch
- Fencing: Fenced
Lot
- Dimensions: 117 x 145 x 43 x 162
- Features: Sprinklers In Front, Sprinklers In Rear
Details
- Parcel number: 0601938
Construction
Type & style
- Home type: SingleFamily
- Architectural style: Two Story
- Property subtype: Single Family Residence
Materials
- HardiPlank Type, Stone
- Foundation: Slab
- Roof: Composition
Condition
- Updated/Remodeled
- New construction: No
- Year built: 2022
Utilities & green energy
- Sewer: Public Sewer
- Water: Public
Community & neighborhood
Community
- Community features: Clubhouse, Pool, Sidewalks
Location
- Region: Evans
- Subdivision: Highland Lakes
HOA & financial
HOA
- Has HOA: Yes
- HOA fee: $650 monthly
Other
Other facts
- Listing terms: Cash,Conventional,FHA,VA Loan
Price history
| Date | Event | Price |
|---|---|---|
| 10/1/2025 | Sold | $584,900-0.8%$168/sqft |
Source: | ||
| 8/27/2025 | Pending sale | $589,900$169/sqft |
Source: | ||
| 8/20/2025 | Price change | $589,900-0.8%$169/sqft |
Source: | ||
| 7/10/2025 | Listed for sale | $594,900+3.5%$171/sqft |
Source: | ||
| 10/17/2022 | Sold | $574,900$165/sqft |
Source: | ||
Public tax history
| Year | Property taxes | Tax assessment |
|---|---|---|
| 2024 | $5,553 +0.2% | $555,954 +2.1% |
| 2023 | $5,540 +601.8% | $544,413 +616.3% |
| 2022 | $789 | $76,000 |
Find assessor info on the county website
Neighborhood: 30809
Nearby schools
GreatSchools rating
- 8/10Parkway Elementary SchoolGrades: PK-5Distance: 0.6 mi
- 7/10Greenbrier Middle SchoolGrades: 6-8Distance: 3.2 mi
- 9/10Greenbrier High SchoolGrades: 9-12Distance: 3.1 mi
Schools provided by the listing agent
- Elementary: Parkway
- Middle: Greenbrier
- High: Greenbrier
Source: Hive MLS. This data may not be complete. We recommend contacting the local school district to confirm school assignments for this home.

Get pre-qualified for a loan
At Zillow Home Loans, we can pre-qualify you in as little as 5 minutes with no impact to your credit score.An equal housing lender. NMLS #10287.
Sell for more on Zillow
Get a free Zillow Showcase℠ listing and you could sell for .
$590,200
2% more+ $11,804
With Zillow Showcase(estimated)
$602,004

