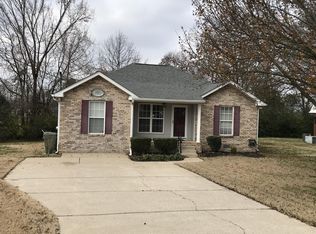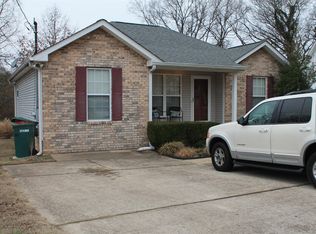This is a great 3 BR 2 BA home. Home includes lots of closet space, attic storage, shed/workshop, new den/office, large utility room, pantry, kitchen, dining room, living room with vaulted ceiling, master bedroom with vaulted/trayed ceiling, new HVAC unit with 9 year warranty, large deck, and beautiful landscaping. House is located on a cul-de-sac, almost no traffic, quiet neighborhood. Located on Lebanon's west side, convenient to everything. Neighborhood Description Cul-de-sac dead end street. Only neighborhood traffic. Young families with children and a few retirees. Quiet, nice, great place to live.
This property is off market, which means it's not currently listed for sale or rent on Zillow. This may be different from what's available on other websites or public sources.

