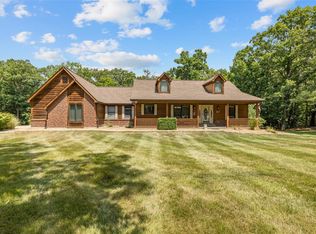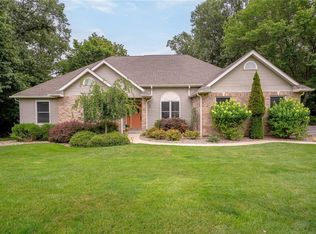Closed
Listing Provided by:
Kevin McCarty 314-304-2150,
Coldwell Banker Realty - Gundaker
Bought with: Platinum Realty of St. Louis
Price Unknown
809 Star Ridge Ct, Defiance, MO 63341
5beds
4,852sqft
Single Family Residence
Built in 1997
3 Acres Lot
$860,400 Zestimate®
$--/sqft
$4,881 Estimated rent
Home value
$860,400
$800,000 - $921,000
$4,881/mo
Zestimate® history
Loading...
Owner options
Explore your selling options
What's special
That’s a stunning property! A Well Planned and Designed 1.5 Story Home on over Three premium, level acres, in a quiet cul-de-sac. 809 Star Ridge Court in Defiance, MO offers a luxurious blend of space, privacy, and charm. Here are some standout features: Over 4800sq. ft. of Living Space, that includes 5 Rooms, 5 Bathrooms / All New Septic System and New Roof - 2025 / Custom Millwork and built-ins / Gleaming wood floors and vaulted ceilings / Skylights / Extra wide Staircases / Gourmet Kitchen with Stainless Steel Appliances, High-key, soft close cabinetry, and a bright breakfast room. Spacious Great room with gas fireplace and French doors leading to a deck, overlooking the Pool. Finished walkout Lower Level, with wet bar, full bath, and additional bedroom/den. The Oversized detached Garage has a Workshop, High Clearance Garage door, 1/2 bath and Finished Loft ! Outdoor amenities include a stamped patio, in-ground salt water pool and Spacious Fenced Area. Ideal for Entertaining, Relaxing, and Enjoying the best of country living, with modern convenience. A unique opportunity and an Excellent Value!
Zillow last checked: 8 hours ago
Listing updated: October 08, 2025 at 01:13pm
Listing Provided by:
Kevin McCarty 314-304-2150,
Coldwell Banker Realty - Gundaker
Bought with:
Jane Gallagher, 1999142280
Platinum Realty of St. Louis
Source: MARIS,MLS#: 25022712 Originating MLS: St. Louis Association of REALTORS
Originating MLS: St. Louis Association of REALTORS
Facts & features
Interior
Bedrooms & bathrooms
- Bedrooms: 5
- Bathrooms: 5
- Full bathrooms: 4
- 1/2 bathrooms: 1
- Main level bathrooms: 2
- Main level bedrooms: 1
Primary bedroom
- Level: Upper
- Area: 288
- Dimensions: 18x16
Primary bedroom
- Features: Floor Covering: Carpeting, Wall Covering: Some
- Level: Main
- Area: 288
- Dimensions: 18 x 16
Bedroom
- Level: Upper
- Area: 168
- Dimensions: 14x12
Bedroom
- Level: Upper
- Area: 156
- Dimensions: 13x12
Bedroom
- Level: Lower
- Area: 272
- Dimensions: 17x16
Bonus room
- Level: Lower
- Area: 231
- Dimensions: 21x11
Breakfast room
- Features: Floor Covering: Wood, Wall Covering: Some
- Level: Main
- Area: 144
- Dimensions: 16 x 9
Dining room
- Features: Floor Covering: Wood, Wall Covering: Some
- Level: Main
- Area: 182
- Dimensions: 14 x 13
Great room
- Features: Floor Covering: Wood
- Level: Main
- Area: 336
- Dimensions: 24 x 14
Kitchen
- Features: Floor Covering: Wood, Wall Covering: Some
- Level: Main
- Area: 117
- Dimensions: 13 x 9
Laundry
- Level: Main
- Area: 132
- Dimensions: 12x11
Living room
- Features: Floor Covering: Wood, Wall Covering: Some
- Level: Main
- Area: 182
- Dimensions: 14 x 13
Other
- Level: Main
- Area: 160
- Dimensions: 20x8
Recreation room
- Level: Lower
- Area: 1064
- Dimensions: 38x28
Heating
- Forced Air, Heat Pump, Zoned, Electric
Cooling
- Ceiling Fan(s), Central Air, Electric, Heat Pump
Appliances
- Included: Disposal, Double Oven, Electric Cooktop, Microwave, Range, Range Hood, Refrigerator, Stainless Steel Appliance(s), Electric Water Heater, Water Softener Rented
- Laundry: Main Level
Features
- Workshop/Hobby Area, Bookcases, High Ceilings, Special Millwork, Vaulted Ceiling(s), Walk-In Closet(s), Bar, Tub, Separate Shower, Entrance Foyer
- Flooring: Carpet
- Doors: Atrium Door(s), French Doors, Panel Door(s), Storm Door(s)
- Windows: Window Treatments, Tilt-In Windows
- Basement: Full,Partially Finished,Concrete,Sleeping Area,Sump Pump,Walk-Out Access
- Number of fireplaces: 1
- Fireplace features: Recreation Room, Insert, Great Room
Interior area
- Total structure area: 4,852
- Total interior livable area: 4,852 sqft
- Finished area above ground: 3,203
- Finished area below ground: 1,650
Property
Parking
- Total spaces: 4
- Parking features: Attached, Detached, Garage, Garage Door Opener, Oversized, Storage, Workshop in Garage
- Attached garage spaces: 4
Features
- Levels: One and One Half
- Has private pool: Yes
- Pool features: Private, In Ground
Lot
- Size: 3 Acres
- Features: Adjoins Wooded Area, Corner Lot, Cul-De-Sac, Level, Wooded
Details
- Additional structures: Garage(s)
- Parcel number: 300796764000142.0000000
- Special conditions: Standard
Construction
Type & style
- Home type: SingleFamily
- Architectural style: Other
- Property subtype: Single Family Residence
Materials
- Brick Veneer, Vinyl Siding
Condition
- Year built: 1997
Utilities & green energy
- Sewer: Septic Tank
- Water: Public
- Utilities for property: Underground Utilities, Natural Gas Available
Community & neighborhood
Location
- Region: Defiance
- Subdivision: Ridgefield Farms #3
Other
Other facts
- Listing terms: Cash,Conventional,VA Loan
- Ownership: Private
- Road surface type: Asphalt
Price history
| Date | Event | Price |
|---|---|---|
| 10/7/2025 | Sold | -- |
Source: | ||
| 9/3/2025 | Pending sale | $895,000$184/sqft |
Source: | ||
| 7/28/2025 | Price change | $895,000-2.7%$184/sqft |
Source: | ||
| 7/17/2025 | Listed for sale | $920,000+96.6%$190/sqft |
Source: | ||
| 5/15/2013 | Sold | -- |
Source: | ||
Public tax history
| Year | Property taxes | Tax assessment |
|---|---|---|
| 2025 | -- | $148,268 +4.5% |
| 2024 | $8,751 +4.8% | $141,879 |
| 2023 | $8,350 +23.3% | $141,879 +32.7% |
Find assessor info on the county website
Neighborhood: 63341
Nearby schools
GreatSchools rating
- 8/10Daniel Boone Elementary SchoolGrades: K-5Distance: 4.6 mi
- 8/10Francis Howell Middle SchoolGrades: 6-8Distance: 8.2 mi
- 10/10Francis Howell High SchoolGrades: 9-12Distance: 5.8 mi
Schools provided by the listing agent
- Elementary: Daniel Boone Elem.
- Middle: Francis Howell Middle
- High: Francis Howell High
Source: MARIS. This data may not be complete. We recommend contacting the local school district to confirm school assignments for this home.
Get a cash offer in 3 minutes
Find out how much your home could sell for in as little as 3 minutes with a no-obligation cash offer.
Estimated market value$860,400
Get a cash offer in 3 minutes
Find out how much your home could sell for in as little as 3 minutes with a no-obligation cash offer.
Estimated market value
$860,400

