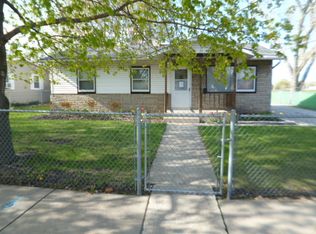Closed
$265,000
809 Taylor Ave, Aurora, IL 60506
3beds
864sqft
Single Family Residence
Built in 1957
6,534 Square Feet Lot
$282,900 Zestimate®
$307/sqft
$1,928 Estimated rent
Home value
$282,900
$257,000 - $311,000
$1,928/mo
Zestimate® history
Loading...
Owner options
Explore your selling options
What's special
TONS of updates and upgrades in this charming ready-for-you ranch home! Neutral paint and white trimwork throughout. Oversized living room has large windows and opens to dining area. Beautiful kitchen has tons of white cabinets, granite with subway tile backsplash and NEW stainless steel appliances. Bedrooms have NEW carpet and fresh paint. Carefully updated bathroom! Backyard features large patio and access to the detached garage.... Lots of room for guests and entertaining! NEW furnace! NEW AC unit! Backs to New Haven Park forest preserve with a pond, playground, sports fields, and a multi-purpose trail. Don't miss this one!
Zillow last checked: 8 hours ago
Listing updated: August 20, 2024 at 08:16am
Listing courtesy of:
Aurelio Del Toro 630-849-9230,
Keller Williams Innovate - Aurora,
Alexa Del Toro 630-639-2443,
Keller Williams Innovate - Aurora
Bought with:
Ron Donavon
Keller Williams Inspire - Geneva
Source: MRED as distributed by MLS GRID,MLS#: 12039509
Facts & features
Interior
Bedrooms & bathrooms
- Bedrooms: 3
- Bathrooms: 1
- Full bathrooms: 1
Primary bedroom
- Features: Flooring (Carpet)
- Level: Main
- Area: 144 Square Feet
- Dimensions: 12X12
Bedroom 2
- Features: Flooring (Carpet)
- Level: Main
- Area: 120 Square Feet
- Dimensions: 12X10
Bedroom 3
- Features: Flooring (Carpet)
- Level: Main
- Area: 72 Square Feet
- Dimensions: 09X08
Dining room
- Level: Main
- Area: 72 Square Feet
- Dimensions: 09X08
Kitchen
- Features: Kitchen (Custom Cabinetry, Updated Kitchen)
- Level: Main
- Area: 66 Square Feet
- Dimensions: 11X06
Living room
- Level: Main
- Area: 210 Square Feet
- Dimensions: 15X14
Heating
- Natural Gas, Forced Air
Cooling
- Central Air
Appliances
- Included: Range, Microwave, Refrigerator, Stainless Steel Appliance(s)
Features
- 1st Floor Bedroom, 1st Floor Full Bath
- Flooring: Laminate, Carpet
- Basement: None
Interior area
- Total structure area: 0
- Total interior livable area: 864 sqft
Property
Parking
- Total spaces: 2
- Parking features: Asphalt, On Site, Garage Owned, Detached, Garage
- Garage spaces: 2
Accessibility
- Accessibility features: No Disability Access
Features
- Stories: 1
Lot
- Size: 6,534 sqft
- Dimensions: 52X129
Details
- Parcel number: 1516304009
- Special conditions: None
Construction
Type & style
- Home type: SingleFamily
- Architectural style: Ranch
- Property subtype: Single Family Residence
Materials
- Vinyl Siding
- Roof: Asphalt
Condition
- New construction: No
- Year built: 1957
- Major remodel year: 2024
Utilities & green energy
- Sewer: Public Sewer
- Water: Public
Community & neighborhood
Community
- Community features: Park, Lake, Street Lights, Street Paved
Location
- Region: Aurora
Other
Other facts
- Listing terms: Cash
- Ownership: Fee Simple
Price history
| Date | Event | Price |
|---|---|---|
| 5/24/2024 | Sold | $265,000$307/sqft |
Source: | ||
| 5/7/2024 | Contingent | $265,000$307/sqft |
Source: | ||
| 5/2/2024 | Listed for sale | $265,000+65.6%$307/sqft |
Source: | ||
| 2/9/2024 | Sold | $160,000$185/sqft |
Source: Public Record | ||
Public tax history
| Year | Property taxes | Tax assessment |
|---|---|---|
| 2024 | $4,246 +6.6% | $61,619 +13% |
| 2023 | $3,984 +2.9% | $54,518 +9.6% |
| 2022 | $3,872 +11.5% | $49,742 +13.1% |
Find assessor info on the county website
Neighborhood: Northwest Aurora
Nearby schools
GreatSchools rating
- 3/10Mccleery Elementary SchoolGrades: PK-5Distance: 0.4 mi
- 6/10Jefferson Middle SchoolGrades: 6-8Distance: 0.5 mi
- 4/10West Aurora High SchoolGrades: 9-12Distance: 0.7 mi
Schools provided by the listing agent
- District: 129
Source: MRED as distributed by MLS GRID. This data may not be complete. We recommend contacting the local school district to confirm school assignments for this home.

Get pre-qualified for a loan
At Zillow Home Loans, we can pre-qualify you in as little as 5 minutes with no impact to your credit score.An equal housing lender. NMLS #10287.
Sell for more on Zillow
Get a free Zillow Showcase℠ listing and you could sell for .
$282,900
2% more+ $5,658
With Zillow Showcase(estimated)
$288,558