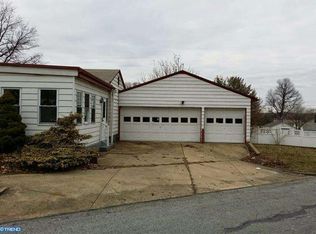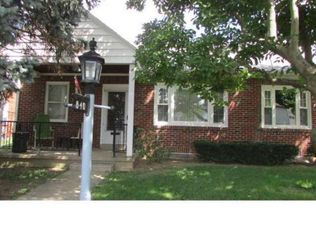Sold for $305,000
$305,000
809 Van Reed Rd, Wyomissing, PA 19610
4beds
1,912sqft
Single Family Residence
Built in 1950
7,840 Square Feet Lot
$311,800 Zestimate®
$160/sqft
$2,587 Estimated rent
Home value
$311,800
$290,000 - $334,000
$2,587/mo
Zestimate® history
Loading...
Owner options
Explore your selling options
What's special
Nestled in the welcoming Berkshire Heights neighborhood, this 4-bedroom, 2 full bath Cape Cod exudes warmth, charm, and timeless appeal. Built in 1950, the home offers a thoughtful layout and just the right mix of character and comfort—ready for you to move in and make it your own. The main level features two bedrooms and a full bath, ideal for guests, a home office, or convenient one-floor living. Upstairs, you’ll find two more generously sized bedrooms and a second full bath, offering privacy and flexibility for the whole household. The kitchen provides ample storage and prep space, and it opens to a dedicated dining room—perfect for everyday meals or festive gatherings. A partially finished basement with a built-in bar gives you bonus space to unwind, entertain, or get creative. Outside, enjoy a fully fenced backyard, a cozy patio, and a built-in garden along the side of the home—ready for your herbs, flowers, or veggies. With gas heat, central air, and solar panels, this home is already equipped for year-round efficiency and comfort. The 0.18-acre lot is easy to maintain while still offering space to relax, play, or garden. Off-street parking adds to the everyday ease. This home is more than a place to live—it’s a space to grow, dream, and create lasting memories. Come explore all it has to offer!
Zillow last checked: 8 hours ago
Listing updated: December 10, 2025 at 09:05am
Listed by:
Julia Curry 484-816-5544,
BHHS Homesale Realty- Reading Berks
Bought with:
Mikey Lebron
EXP Realty, LLC
Source: Bright MLS,MLS#: PABK2060164
Facts & features
Interior
Bedrooms & bathrooms
- Bedrooms: 4
- Bathrooms: 2
- Full bathrooms: 2
- Main level bathrooms: 1
- Main level bedrooms: 2
Bedroom 1
- Level: Main
Bedroom 1
- Level: Upper
Bedroom 2
- Level: Main
Bedroom 2
- Level: Upper
Bathroom 1
- Level: Main
Bathroom 1
- Level: Upper
Heating
- Forced Air, Natural Gas
Cooling
- Central Air, Electric
Appliances
- Included: Gas Water Heater
- Laundry: In Basement
Features
- Basement: Partially Finished
- Has fireplace: No
Interior area
- Total structure area: 1,912
- Total interior livable area: 1,912 sqft
- Finished area above ground: 1,462
- Finished area below ground: 450
Property
Parking
- Parking features: Off Street
Accessibility
- Accessibility features: None
Features
- Levels: One and One Half
- Stories: 1
- Patio & porch: Patio
- Pool features: None
Lot
- Size: 7,840 sqft
Details
- Additional structures: Above Grade, Below Grade
- Parcel number: 96439720726330
- Zoning: RES
- Special conditions: Standard
- Other equipment: See Remarks
Construction
Type & style
- Home type: SingleFamily
- Architectural style: Cape Cod
- Property subtype: Single Family Residence
Materials
- Vinyl Siding
- Foundation: Concrete Perimeter
- Roof: Shingle
Condition
- New construction: No
- Year built: 1950
Utilities & green energy
- Electric: 200+ Amp Service
- Sewer: Public Sewer
- Water: Public
Community & neighborhood
Location
- Region: Wyomissing
- Subdivision: Berkshire Heights
- Municipality: WYOMISSING BORO
Other
Other facts
- Listing agreement: Exclusive Right To Sell
- Ownership: Fee Simple
Price history
| Date | Event | Price |
|---|---|---|
| 10/9/2025 | Sold | $305,000-3.2%$160/sqft |
Source: | ||
| 8/8/2025 | Pending sale | $315,000$165/sqft |
Source: | ||
| 7/31/2025 | Price change | $315,000-3.1%$165/sqft |
Source: | ||
| 7/18/2025 | Listed for sale | $325,000+24.8%$170/sqft |
Source: | ||
| 7/28/2023 | Sold | $260,500+4.2%$136/sqft |
Source: | ||
Public tax history
| Year | Property taxes | Tax assessment |
|---|---|---|
| 2025 | $3,778 +6.3% | $82,200 |
| 2024 | $3,554 +5.9% | $82,200 |
| 2023 | $3,355 +2.5% | $82,200 |
Find assessor info on the county website
Neighborhood: 19610
Nearby schools
GreatSchools rating
- 7/10Green Valley El SchoolGrades: K-5Distance: 4.3 mi
- 9/10Wilson West Middle SchoolGrades: 6-8Distance: 4.4 mi
- 7/10Wilson High SchoolGrades: 9-12Distance: 2.1 mi
Schools provided by the listing agent
- District: Wilson
Source: Bright MLS. This data may not be complete. We recommend contacting the local school district to confirm school assignments for this home.
Get pre-qualified for a loan
At Zillow Home Loans, we can pre-qualify you in as little as 5 minutes with no impact to your credit score.An equal housing lender. NMLS #10287.

