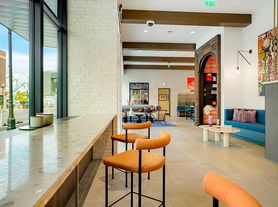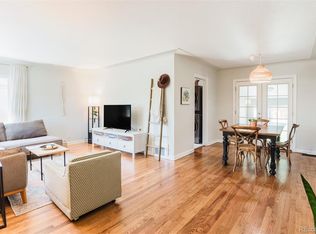Updated Victorian home with loads of charm located within Denver's Santa Fe Art District in the Lincoln Park neighborhood.
-Three well-sized bedrooms, all located upstairs
-Upstairs full bath features a double vanity and an extra large tub surrounded with new tile and a waterfall shower head
-Hardwood floors throughout with tile in the upstairs full bathroom
-Modern kitchen with stainless steel appliances, marble countertops & shaker cabinets
-Spacious primary suite with updated closet
-Large front porch with cedar fence around the house, low maintenance landscaping showcased with rock and turf
-Energy-efficient heating & cooling
-Fresh paint and skim coated flat texture walls throughout
-Basement includes a washer and dryer along with plenty of storage space
-Minutes to Downtown Denver, Cherry Creek, and South Broadway
-Walking distance to Santa Fe Arts District, parks, coffee shops, dining, art galleries, and breweries (Renegade Brewing is one block away)
-Easy access to I-25, RTD light rail, Highway US 6, and bike paths
-Monthly First Friday Art Festivals in your front yard (food trucks line up right in front of the house)
Important Note About the Property:
-There is an addition on the back of the property with a separately managed unit.
-Connected through a breezeway, there are no shared living spaces between the main house and the addition.
-The main house has its own private entrance and front porch/front yard space.
-Tenants will enjoy full privacy and exclusive control of the main living areas and basement.
Lease Term: 12-month
Utilities: Tenant responsible for all utilities (gas, electric, water, trash/recycling)
Pet Policy: No pets but will consider for qualified applicants
House for rent
Accepts Zillow applicationsSpecial offer
$2,999/mo
809 W 9th Ave, Denver, CO 80204
3beds
1,350sqft
Price may not include required fees and charges.
Single family residence
Available now
Dogs OK
Central air
In unit laundry
Forced air
What's special
Cedar fenceLow maintenance landscapingLarge front porchSpacious primary suiteFresh paintStainless steel appliancesMarble countertops
- 72 days |
- -- |
- -- |
Travel times
Facts & features
Interior
Bedrooms & bathrooms
- Bedrooms: 3
- Bathrooms: 2
- Full bathrooms: 1
- 1/2 bathrooms: 1
Heating
- Forced Air
Cooling
- Central Air
Appliances
- Included: Dishwasher, Dryer, Freezer, Microwave, Oven, Refrigerator, Washer
- Laundry: In Unit
Features
- Flooring: Hardwood, Tile
- Has basement: Yes
Interior area
- Total interior livable area: 1,350 sqft
Property
Parking
- Details: Contact manager
Features
- Patio & porch: Porch
- Exterior features: Electricity not included in rent, Garbage not included in rent, Gas not included in rent, Heating system: Forced Air, Lawn, No Utilities included in rent, Water not included in rent
Details
- Parcel number: 0503605015000
Construction
Type & style
- Home type: SingleFamily
- Property subtype: Single Family Residence
Community & HOA
Location
- Region: Denver
Financial & listing details
- Lease term: 1 Year
Price history
| Date | Event | Price |
|---|---|---|
| 11/23/2025 | Price change | $2,999-1.7%$2/sqft |
Source: Zillow Rentals | ||
| 11/20/2025 | Price change | $3,050-1.6%$2/sqft |
Source: Zillow Rentals | ||
| 11/7/2025 | Price change | $3,100-6.1%$2/sqft |
Source: Zillow Rentals | ||
| 10/28/2025 | Price change | $3,300-5.7%$2/sqft |
Source: Zillow Rentals | ||
| 10/21/2025 | Price change | $3,500-2.8%$3/sqft |
Source: Zillow Rentals | ||
Neighborhood: Lincoln Park
- Special offer! $500 off first month rent if lease is signed by 11/30Expires November 30, 2025

