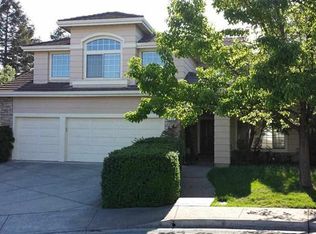Sold for $1,800,000
$1,800,000
809 Whitehaven Pl, San Ramon, CA 94582
4beds
2,507sqft
Residential, Single Family Residence
Built in 1992
0.66 Acres Lot
$1,788,100 Zestimate®
$718/sqft
$4,972 Estimated rent
Home value
$1,788,100
$1.61M - $1.98M
$4,972/mo
Zestimate® history
Loading...
Owner options
Explore your selling options
What's special
Absolutely Stunning East-Facing Executive Home in Highly Sought-After Old Ranch Estates, San Ramon! From the moment you enter, this home welcomes you with warmth, charm, and elegant character. Soaring vaulted ceilings and expansive windows create a light-filled, airy atmosphere, perfectly blending indoor comfort with outdoor beauty. Enjoy true California living with seamless indoor-outdoor spaces and a private, park-like backyard on a rare premium 0.66-acre cul-de-sac lot (28,880 sq ft) — offering the ultimate privacy and tranquility. The spacious open floor plan includes a versatile bonus room (ideal as a 5th bedroom, office, or guest suite) and a full bathroom on the main level, perfect for multi-generational living or guests. Thoughtfully updated with numerous modern upgrades: newer dual HVAC systems, water heater, gutters with covers, resealed roof, remodeled kitchen and bathrooms, and fresh exterior paint. Step outside to your own personal retreat: a beautifully terraced, low-maintenance backyard featuring a 14-hole custom-built miniature golf course, BBQ area, and storage shed. A private backyard gate provides direct access to Summit View Park and scenic trails — ideal for outdoor enthusiasts! Conveniently located minutes from shopping, dining, parks, and recreation.
Zillow last checked: 8 hours ago
Listing updated: September 26, 2025 at 03:06am
Listed by:
Jessica Liao DRE #01707040 925-784-3418,
Gratia Realty
Bought with:
Jayanta Samanta, DRE #02035130
Intero Real Estate Services
Source: Bay East AOR,MLS#: 41102536
Facts & features
Interior
Bedrooms & bathrooms
- Bedrooms: 4
- Bathrooms: 3
- Full bathrooms: 3
Bathroom
- Features: Tub, Closet
Kitchen
- Features: Breakfast Nook, Counter - Solid Surface, Dishwasher, Gas Range/Cooktop, Kitchen Island, Oven Built-in, Pantry, Refrigerator
Heating
- Forced Air
Cooling
- Central Air
Appliances
- Included: Dishwasher, Gas Range, Oven, Refrigerator, Dryer, Washer, Gas Water Heater
Features
- Breakfast Nook, Counter - Solid Surface, Pantry
- Flooring: Hardwood, Tile, Carpet
- Windows: Window Coverings
- Number of fireplaces: 3
- Fireplace features: Family Room
Interior area
- Total structure area: 2,507
- Total interior livable area: 2,507 sqft
Property
Parking
- Total spaces: 3
- Parking features: Attached, Garage Door Opener
- Garage spaces: 3
Features
- Levels: Two
- Stories: 2
- Exterior features: Storage
- Pool features: None
Lot
- Size: 0.66 Acres
- Features: Cul-De-Sac, Sprinklers In Rear, Back Yard, Front Yard, Side Yard
Details
- Additional structures: Shed(s)
- Parcel number: 2107710234
- Special conditions: Standard
- Other equipment: Irrigation Equipment
Construction
Type & style
- Home type: SingleFamily
- Architectural style: Other
- Property subtype: Residential, Single Family Residence
Materials
- Stucco
- Roof: Tile
Condition
- Existing
- New construction: No
- Year built: 1992
Utilities & green energy
- Electric: No Solar, 220 Volts in Laundry
- Water: Public
Community & neighborhood
Security
- Security features: Carbon Monoxide Detector(s), Smoke Detector(s)
Location
- Region: San Ramon
- Subdivision: Old Ranch Estate
Other
Other facts
- Listing agreement: Excl Right
- Price range: $1.8M - $1.8M
- Listing terms: Cash,Conventional,FHA
Price history
| Date | Event | Price |
|---|---|---|
| 9/23/2025 | Sold | $1,800,000-2.7%$718/sqft |
Source: | ||
| 8/26/2025 | Pending sale | $1,849,999$738/sqft |
Source: | ||
| 8/7/2025 | Price change | $1,849,999-2.6%$738/sqft |
Source: | ||
| 7/15/2025 | Price change | $1,899,999-9.5%$758/sqft |
Source: | ||
| 6/24/2025 | Listed for sale | $2,099,999+167.5%$838/sqft |
Source: | ||
Public tax history
| Year | Property taxes | Tax assessment |
|---|---|---|
| 2025 | $13,732 +2.2% | $1,159,664 +2% |
| 2024 | $13,438 +1.6% | $1,136,927 +2% |
| 2023 | $13,232 +1.1% | $1,114,635 +2% |
Find assessor info on the county website
Neighborhood: 94582
Nearby schools
GreatSchools rating
- 7/10Country Club Elementary SchoolGrades: K-5Distance: 1.3 mi
- 9/10Pine Valley Middle SchoolGrades: 6-8Distance: 1.3 mi
- 9/10California High SchoolGrades: 9-12Distance: 1.6 mi
Get a cash offer in 3 minutes
Find out how much your home could sell for in as little as 3 minutes with a no-obligation cash offer.
Estimated market value$1,788,100
Get a cash offer in 3 minutes
Find out how much your home could sell for in as little as 3 minutes with a no-obligation cash offer.
Estimated market value
$1,788,100
