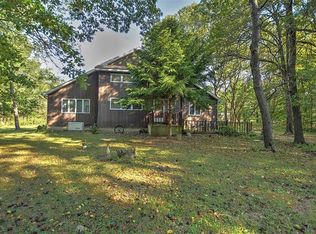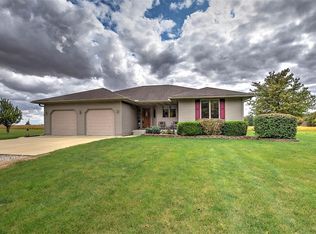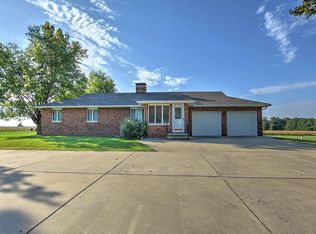Sold for $335,500
$335,500
8090 Fort Daniel Rd, Decatur, IL 62521
3beds
2,994sqft
Single Family Residence
Built in 1975
2.96 Acres Lot
$372,500 Zestimate®
$112/sqft
$2,864 Estimated rent
Home value
$372,500
$350,000 - $395,000
$2,864/mo
Zestimate® history
Loading...
Owner options
Explore your selling options
What's special
Paradise awaits. Nearly 3 beautiful acres in the Mt. Zion School District. Creek with a bridge, trees and a Red Barn! Covered front porch for the rocking chair or swing plus a large deck in back off the 4-season room. Large eat in kitchen with mahogany floors with a cherry stain. Plus, a living room dining room combo. 3 large bedrooms up, one being the master with its own bath and walk in closet. Just a short walk or bike ride to Fort Daniel Conservation area. This just feels like home.
Zillow last checked: 8 hours ago
Listing updated: October 09, 2023 at 04:12pm
Listed by:
Kevin Fritzsche 217-875-0555,
Brinkoetter REALTORS®
Bought with:
Non Member, #N/A
Central Illinois Board of REALTORS
Source: CIBR,MLS#: 6228761 Originating MLS: Central Illinois Board Of REALTORS
Originating MLS: Central Illinois Board Of REALTORS
Facts & features
Interior
Bedrooms & bathrooms
- Bedrooms: 3
- Bathrooms: 3
- Full bathrooms: 3
Primary bedroom
- Description: Flooring: Carpet
- Level: Upper
Bedroom
- Description: Flooring: Carpet
- Level: Upper
Bedroom
- Description: Flooring: Carpet
- Level: Upper
Primary bathroom
- Features: Tub Shower
- Level: Upper
Den
- Description: Flooring: Carpet
- Level: Main
Dining room
- Description: Flooring: Laminate
- Level: Main
Family room
- Description: Flooring: Laminate
- Level: Main
Other
- Features: Tub Shower
- Level: Main
Other
- Features: Tub Shower
- Level: Upper
Kitchen
- Description: Flooring: Hardwood
- Level: Main
Laundry
- Description: Flooring: Ceramic Tile
- Level: Main
Living room
- Description: Flooring: Laminate
- Level: Main
Sunroom
- Description: Flooring: Laminate
- Level: Main
Heating
- Forced Air, Gas
Cooling
- Central Air
Appliances
- Included: Dryer, Dishwasher, Freezer, Gas Water Heater, Microwave, Oven, Range, Refrigerator, Washer
- Laundry: Main Level
Features
- Breakfast Area, Fireplace, Bath in Primary Bedroom, Pantry, Walk-In Closet(s)
- Basement: Crawl Space
- Number of fireplaces: 2
- Fireplace features: Wood Burning
Interior area
- Total structure area: 2,994
- Total interior livable area: 2,994 sqft
- Finished area above ground: 2,994
Property
Parking
- Total spaces: 2.5
- Parking features: Attached, Garage
- Attached garage spaces: 2.5
Features
- Levels: Two
- Stories: 2
- Patio & porch: Enclosed, Front Porch, Four Season, Deck
- Exterior features: Deck
Lot
- Size: 2.96 Acres
- Features: Wooded
Details
- Additional structures: Outbuilding
- Parcel number: 121701205006
- Zoning: RES
- Special conditions: None
Construction
Type & style
- Home type: SingleFamily
- Architectural style: Traditional
- Property subtype: Single Family Residence
Materials
- Stone, Vinyl Siding
- Foundation: Crawlspace
- Roof: Shingle
Condition
- Year built: 1975
Utilities & green energy
- Sewer: Septic Tank
- Water: Public
Community & neighborhood
Location
- Region: Decatur
- Subdivision: Forest Hills Estate
Other
Other facts
- Road surface type: Asphalt
Price history
| Date | Event | Price |
|---|---|---|
| 10/6/2023 | Sold | $335,500+0.1%$112/sqft |
Source: | ||
| 9/11/2023 | Pending sale | $335,000$112/sqft |
Source: | ||
| 8/21/2023 | Contingent | $335,000$112/sqft |
Source: | ||
| 8/17/2023 | Listed for sale | $335,000+92.5%$112/sqft |
Source: | ||
| 4/7/2005 | Sold | $174,000$58/sqft |
Source: Public Record Report a problem | ||
Public tax history
| Year | Property taxes | Tax assessment |
|---|---|---|
| 2024 | $5,545 +3.5% | $89,418 +7.5% |
| 2023 | $5,359 +4.6% | $83,164 +5.4% |
| 2022 | $5,125 +3.6% | $78,880 +6.7% |
Find assessor info on the county website
Neighborhood: 62521
Nearby schools
GreatSchools rating
- 4/10Mt Zion Intermediate SchoolGrades: 3-6Distance: 3 mi
- 4/10Mt Zion Jr High SchoolGrades: 7-8Distance: 3.1 mi
- 9/10Mt Zion High SchoolGrades: 9-12Distance: 3.2 mi
Schools provided by the listing agent
- Elementary: Mt. Zion
- Middle: Mt. Zion
- High: Mt. Zion
- District: Mt Zion Dist 3
Source: CIBR. This data may not be complete. We recommend contacting the local school district to confirm school assignments for this home.
Get pre-qualified for a loan
At Zillow Home Loans, we can pre-qualify you in as little as 5 minutes with no impact to your credit score.An equal housing lender. NMLS #10287.


