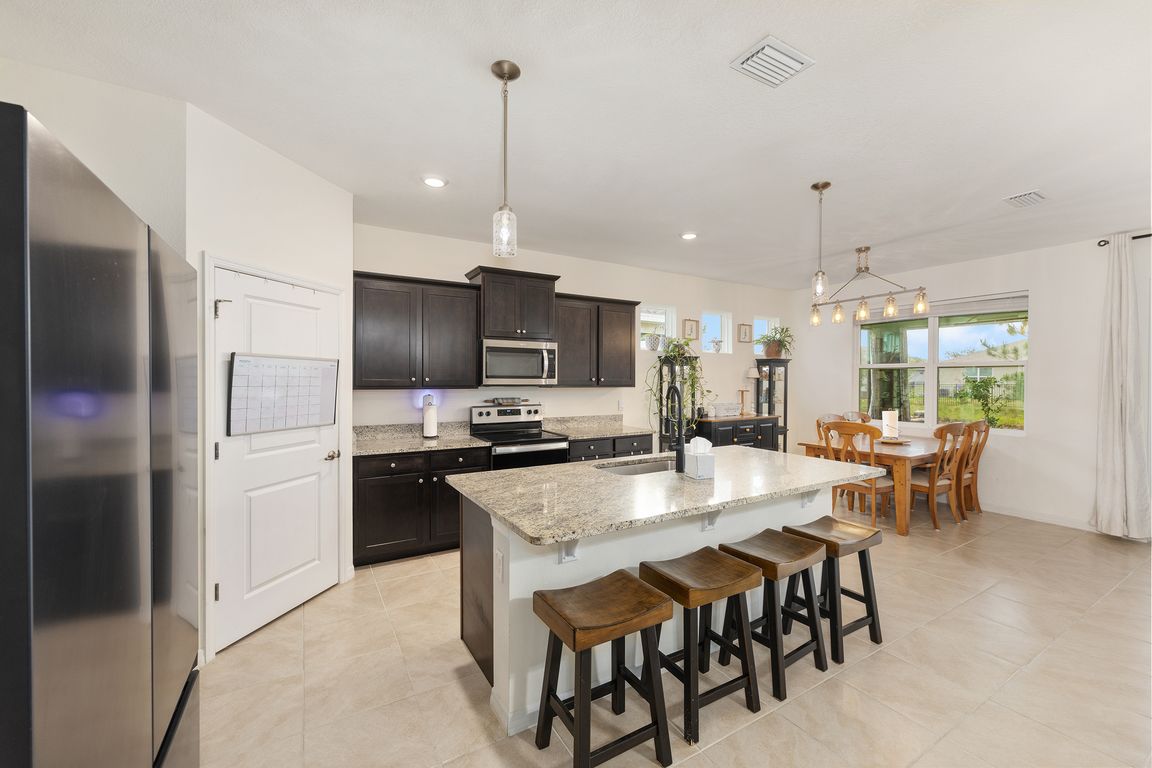
For salePrice cut: $5K (7/15)
$375,000
4beds
2,031sqft
8090 Penrose Pl, Wildwood, FL 34785
4beds
2,031sqft
Single family residence
Built in 2022
5,944 sqft
2 Attached garage spaces
$185 price/sqft
$138 monthly HOA fee
What's special
Large pantryOversized breakfast barFlex spacePrivacy and peaceful viewsScreened-in back lanaiWide entry hallwaySoaring ceilings
Welcome to the family-friendly neighborhood of beautiful Beaumont! This stunning 4-bedroom, 2-bath Smart-home is a rare find, ideally located just next to The Villages in charming Wildwood. The Beaumont community offers a resort-style living with a gorgeous clubhouse, fully equipped fitness center, and a fabulous walk-in entry pool ...
- 127 days
- on Zillow |
- 381 |
- 19 |
Source: Stellar MLS,MLS#: OM699912 Originating MLS: Ocala - Marion
Originating MLS: Ocala - Marion
Travel times
Foyer
Living Room
Kitchen
Dining Room
Primary Bedroom
Primary Bathroom
Bedroom
Bedroom
Bathroom
Bedroom
Zillow last checked: 7 hours ago
Listing updated: August 09, 2025 at 11:08am
Listing Provided by:
Holly Vandeventer 352-572-8811,
CRYSTAL SNOOK REAL ESTATE 352-630-5270
Source: Stellar MLS,MLS#: OM699912 Originating MLS: Ocala - Marion
Originating MLS: Ocala - Marion

Facts & features
Interior
Bedrooms & bathrooms
- Bedrooms: 4
- Bathrooms: 2
- Full bathrooms: 2
Primary bedroom
- Features: Ceiling Fan(s), Walk-In Closet(s)
- Level: First
- Area: 255 Square Feet
- Dimensions: 15x17
Primary bathroom
- Features: Dual Sinks, Linen Closet
- Level: First
- Area: 96 Square Feet
- Dimensions: 8x12
Kitchen
- Features: Pantry
- Level: First
- Area: 168 Square Feet
- Dimensions: 12x14
Living room
- Features: Breakfast Bar
- Level: First
- Area: 260 Square Feet
- Dimensions: 13x20
Heating
- Electric, Heat Pump
Cooling
- Central Air
Appliances
- Included: Dishwasher, Microwave, Range, Refrigerator
- Laundry: Inside, Laundry Room
Features
- Ceiling Fan(s), Eating Space In Kitchen, High Ceilings, Smart Home
- Flooring: Carpet, Ceramic Tile
- Has fireplace: No
Interior area
- Total structure area: 2,735
- Total interior livable area: 2,031 sqft
Video & virtual tour
Property
Parking
- Total spaces: 2
- Parking features: Garage - Attached
- Attached garage spaces: 2
Features
- Levels: One
- Stories: 1
- Exterior features: Irrigation System, Lighting
Lot
- Size: 5,944 Square Feet
Details
- Parcel number: G04R349
- Zoning: R1
- Special conditions: None
Construction
Type & style
- Home type: SingleFamily
- Property subtype: Single Family Residence
Materials
- Block, Stucco
- Foundation: Slab
- Roof: Shingle
Condition
- New construction: No
- Year built: 2022
Utilities & green energy
- Sewer: Public Sewer
- Water: Public
- Utilities for property: BB/HS Internet Available, Electricity Connected, Public, Sewer Connected, Sprinkler Meter, Underground Utilities, Water Connected
Community & HOA
Community
- Features: Clubhouse, Community Mailbox, Deed Restrictions, Fitness Center, Gated Community - No Guard, Golf Carts OK, Pool, Sidewalks
- Subdivision: BEAUMONT PH 2 & 3
HOA
- Has HOA: Yes
- Amenities included: Cable TV, Clubhouse, Fitness Center, Gated, Maintenance, Other, Pickleball Court(s), Pool, Recreation Facilities
- Services included: Cable TV, Community Pool, Internet, Maintenance Grounds, Recreational Facilities
- HOA fee: $138 monthly
- HOA name: Tammy Collins
- HOA phone: 866-473-2573
- Pet fee: $0 monthly
Location
- Region: Wildwood
Financial & listing details
- Price per square foot: $185/sqft
- Tax assessed value: $301,950
- Annual tax amount: $3,412
- Date on market: 4/25/2025
- Listing terms: Cash,Conventional,FHA,VA Loan
- Ownership: Fee Simple
- Total actual rent: 0
- Electric utility on property: Yes
- Road surface type: Asphalt, Paved