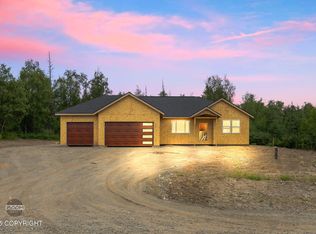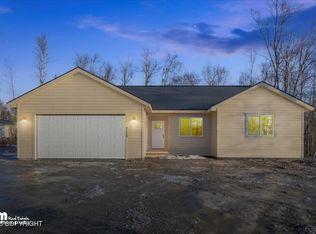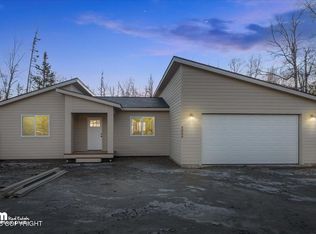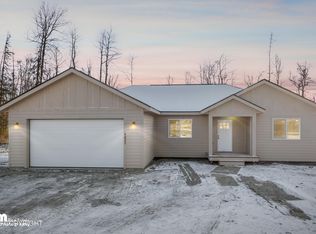Sold on 03/28/25
Price Unknown
8092 W Aurora Heights Loop, Wasilla, AK 99623
3beds
1,566sqft
Single Family Residence
Built in 2025
1.11 Acres Lot
$431,800 Zestimate®
$--/sqft
$-- Estimated rent
Home value
$431,800
$393,000 - $475,000
Not available
Zestimate® history
Loading...
Owner options
Explore your selling options
What's special
FOR STATS - SEE MORE:Living space with vaulted ceilings, fan, fireplace with tile up to the mantel Split bedroom layout Laundry room with cabinets Pantry & linen closets Owners suite w/vaulted ceiling, individually controlled reading lights Owners suite closet with built-in shelving Owners bath with floor to ceiling tiled shower with shelves and a corner bench Kitchen with quartz counters, tile backsplash, white cabinets, under cabinet lighting SS appliances include: dishwasher, stove, microwave Waterproof LVP (luxury vinyl plank) flooring throughout, no tile Craftsman doors throughout Garage is heated, has a floor drain, auto garage door opener Gas dryer hookup Interior paint is complete Exterior colors to be selected: body & trim Floor plan changes: No high bar in kitchen Primary bath tub/toilet are reversed Closet near laundry is closed off, shelving inside room instead
Zillow last checked: 8 hours ago
Listing updated: March 31, 2025 at 01:00pm
Listed by:
Anna Clark,
Better Homes and Gardens Real Estate Dream Makers
Bought with:
Carla Nice
RE/MAX Dynamic Properties
Source: AKMLS,MLS#: 25-687
Facts & features
Interior
Bedrooms & bathrooms
- Bedrooms: 3
- Bathrooms: 2
- Full bathrooms: 2
Heating
- Forced Air, Natural Gas
Appliances
- Included: Dishwasher, Microwave, Range/Oven
- Laundry: Washer &/Or Dryer Hookup
Features
- Ceiling Fan(s), Pantry, Quartz Counters, Vaulted Ceiling(s)
- Flooring: Luxury Vinyl
- Has basement: No
- Has fireplace: Yes
- Fireplace features: Gas
- Common walls with other units/homes: No Common Walls
Interior area
- Total structure area: 1,566
- Total interior livable area: 1,566 sqft
Property
Parking
- Total spaces: 2
- Parking features: Garage Door Opener, Attached, No Carport
- Attached garage spaces: 2
Features
- Patio & porch: Deck/Patio
- Waterfront features: None, No Access
Lot
- Size: 1.11 Acres
- Features: Covenant/Restriction, Fire Service Area, Road Service Area
- Topography: Level
Details
- Parcel number: 0000000000
- Zoning: UNK
- Zoning description: Unknown (re: all MSB)
Construction
Type & style
- Home type: SingleFamily
- Architectural style: Ranch
- Property subtype: Single Family Residence
Materials
- Frame
- Foundation: Block
- Roof: Shingle
Condition
- New Construction
- New construction: Yes
- Year built: 2025
Details
- Builder name: Twin Peaks Homes LLC
Utilities & green energy
- Sewer: Septic Tank
- Water: Private, Well
Community & neighborhood
Location
- Region: Wasilla
Price history
| Date | Event | Price |
|---|---|---|
| 3/28/2025 | Sold | -- |
Source: | ||
| 1/23/2025 | Pending sale | $415,000$265/sqft |
Source: | ||
| 1/23/2025 | Listed for sale | $415,000$265/sqft |
Source: | ||
Public tax history
Tax history is unavailable.
Neighborhood: Knik-Fairview
Nearby schools
GreatSchools rating
- NAGoose Bay Elementary SchoolGrades: PK-2Distance: 2 mi
- 6/10Joe Redington Senior Jr Sr High SchoolGrades: 6-12Distance: 2 mi
- 5/10Knik Elementary SchoolGrades: K-5Distance: 2.1 mi



