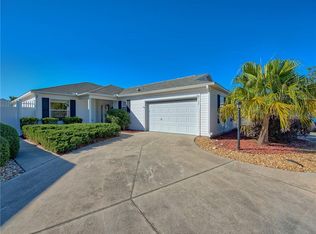Sold for $323,500 on 07/25/24
$323,500
8093 SE 169th Tweedside Loop, The Villages, FL 32162
3beds
1,474sqft
Villa
Built in 2003
3,920 Square Feet Lot
$320,000 Zestimate®
$219/sqft
$2,351 Estimated rent
Home value
$320,000
$282,000 - $365,000
$2,351/mo
Zestimate® history
Loading...
Owner options
Explore your selling options
What's special
BOND PAID! Discover your dream home in the serene Village of Calumet Grove. This stunning 3-bedroom, 2-bathroom courtyard villa is an exceptional find at a GREAT PRICE and is conveying TURN-KEY. Featuring a new roof (2024), gorgeous laminate flooring throughout, freshly sodded and landscaped yard, knockdown ceilings, and modern fixtures, this home has it all. The master suite boasts an en-suite bathroom and a spacious WALK-IN closet, while the guest suite, conveniently located off the living area, offers a private bathroom with a pocket door for added privacy. Enjoy the convenience of an indoor laundry room and ample storage space. Step outside to a beautifully landscaped yard that has been FRESHLY SODDED, as well as new plants and decorative rock. This prime location offers close proximity to Championship Golf, Nancy Lopez Country Club, Legacy Pool Bar and Grill, the new First Responders Recreation Center, and the Mulberry Grove Regional Recreation Center, which offers pickleball, a sports pool, fitness club, and various activities. Nearby, you'll find the Mulberry Grove Shopping Center, complete with grocery stores, restaurants, daily conveniences, and a VA clinic. Don’t miss this opportunity to own a gorgeous, move-in-ready home!
Zillow last checked: 8 hours ago
Listing updated: July 25, 2024 at 02:48pm
Listing Provided by:
Zachary Watson 352-661-0730,
NEXTHOME SALLY LOVE REAL ESTATE 352-399-2010,
Donna Pulliam 314-413-6477,
NEXTHOME SALLY LOVE REAL ESTATE
Bought with:
Cissie Smith, 3295086
REALTY EXECUTIVES IN THE VILLAGES
Source: Stellar MLS,MLS#: G5083086 Originating MLS: Lake and Sumter
Originating MLS: Lake and Sumter

Facts & features
Interior
Bedrooms & bathrooms
- Bedrooms: 3
- Bathrooms: 2
- Full bathrooms: 2
Primary bedroom
- Features: Walk-In Closet(s)
- Level: First
- Dimensions: 13x12
Bedroom 2
- Features: Built-in Closet
- Level: First
- Dimensions: 10x12
Bedroom 3
- Features: Built-in Closet
- Level: First
- Dimensions: 12x10
Kitchen
- Level: First
- Dimensions: 10x11
Living room
- Level: First
- Dimensions: 14x15
Heating
- Central, Natural Gas
Cooling
- Central Air
Appliances
- Included: Dishwasher, Disposal, Dryer, Microwave, Range, Refrigerator, Solar Hot Water Rented, Washer
- Laundry: Inside
Features
- Ceiling Fan(s), Living Room/Dining Room Combo, Thermostat, Walk-In Closet(s)
- Flooring: Laminate
- Windows: Window Treatments
- Has fireplace: No
Interior area
- Total structure area: 2,103
- Total interior livable area: 1,474 sqft
Property
Parking
- Total spaces: 1
- Parking features: Garage - Attached
- Attached garage spaces: 1
Features
- Levels: One
- Stories: 1
- Patio & porch: Covered, Patio, Rear Porch, Screened
- Exterior features: Courtyard, Irrigation System, Lighting, Sprinkler Metered
Lot
- Size: 3,920 sqft
Details
- Parcel number: 6713085000
- Zoning: PUD
- Special conditions: None
Construction
Type & style
- Home type: SingleFamily
- Property subtype: Villa
Materials
- Vinyl Siding
- Foundation: Slab
- Roof: Shingle
Condition
- New construction: No
- Year built: 2003
Utilities & green energy
- Sewer: Public Sewer
- Water: Public
- Utilities for property: Cable Available, Electricity Connected, Sewer Connected, Underground Utilities
Community & neighborhood
Community
- Community features: Deed Restrictions, Golf Carts OK, Golf, Pool
Senior living
- Senior community: Yes
Location
- Region: The Villages
- Subdivision: THE VILLAGES
HOA & financial
HOA
- Has HOA: No
- HOA fee: $195 monthly
Other fees
- Pet fee: $0 monthly
Other financial information
- Total actual rent: 0
Other
Other facts
- Listing terms: Cash,Conventional,VA Loan
- Ownership: Fee Simple
- Road surface type: Paved
Price history
| Date | Event | Price |
|---|---|---|
| 7/25/2024 | Sold | $323,500-1.9%$219/sqft |
Source: | ||
| 6/14/2024 | Pending sale | $329,900$224/sqft |
Source: | ||
| 6/6/2024 | Listed for sale | $329,900+65%$224/sqft |
Source: | ||
| 4/12/2021 | Sold | $200,000-6.5%$136/sqft |
Source: Public Record | ||
| 3/11/2021 | Pending sale | $214,000-14.1%$145/sqft |
Source: Stellar MLS #O5917244 | ||
Public tax history
| Year | Property taxes | Tax assessment |
|---|---|---|
| 2024 | $5,211 +1.1% | $280,679 +7.2% |
| 2023 | $5,156 +15% | $261,888 +10% |
| 2022 | $4,484 +14.2% | $238,080 +18.8% |
Find assessor info on the county website
Neighborhood: 32162
Nearby schools
GreatSchools rating
- 2/10Harbour View Elementary SchoolGrades: PK-5Distance: 2.3 mi
- 4/10Lake Weir Middle SchoolGrades: 6-8Distance: 2.5 mi
- 3/10Belleview High SchoolGrades: 9-12Distance: 7.9 mi
Get a cash offer in 3 minutes
Find out how much your home could sell for in as little as 3 minutes with a no-obligation cash offer.
Estimated market value
$320,000
Get a cash offer in 3 minutes
Find out how much your home could sell for in as little as 3 minutes with a no-obligation cash offer.
Estimated market value
$320,000
