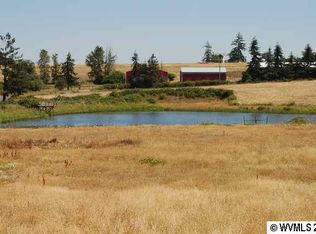Sold
$1,295,000
8097 Red Prairie Rd, Sheridan, OR 97378
3beds
4,940sqft
Residential, Single Family Residence
Built in 1996
55.06 Acres Lot
$-- Zestimate®
$262/sqft
$4,563 Estimated rent
Home value
Not available
Estimated sales range
Not available
$4,563/mo
Zestimate® history
Loading...
Owner options
Explore your selling options
What's special
House is bumpable, so we can look at other offers. Gorgeous home, entertainers delight, on 55 usable acres just minutes to wineries and vineyards & just 18 min from McMinnville. It is very private & secluded w/sweeping views of farmland, mountains & trees below. It is breathtaking! House reminds me of Italian Villa in Tuscany. It has lots of natural light, 11 foot ceilings, a huge gourmet kitchen perfect for entertaining, radiant heated Italian tile floors plus back up forced air furnace and long solarium with wall of windows overlooking amazing view. Spectacular 3000SF concrete patio is perfect for entertaining. Kitchen is a gathering place, plus there is a living dining room, a separate office and an 1800SF basement that could all be finished. Each bedroom is a suite, with it's own bathroom & sliding door out to patio porches. Master suite is wonderful! The sunroom is my favorite part of the house-the view is so beautiful & peaceful, you feel like you are in paradise, yet you are just minutes to wineries & awesome McMinnville. There is a peaceful shady forest right behind house that you can enjoy, and horses & pasture when you first drive into the property. Soil is AVA certified just a block from here, this property just needs soil to be tested so it can get certification. Farmland slopes gently to the south, so is perfect for grapes! 4 car garage
Zillow last checked: 8 hours ago
Listing updated: December 21, 2023 at 03:17am
Listed by:
Helen Hoyt 503-998-4429,
Portland Creative Realtors,
Lyle Peterson 503-737-4732,
Portland Creative Realtors
Bought with:
Karen Church, 200609058
Triple Oaks Realty LLC
Source: RMLS (OR),MLS#: 23107030
Facts & features
Interior
Bedrooms & bathrooms
- Bedrooms: 3
- Bathrooms: 5
- Full bathrooms: 3
- Partial bathrooms: 2
- Main level bathrooms: 5
Primary bedroom
- Features: Bathroom, Bathtub, Double Closet, High Ceilings, Shower, Suite, Walkin Closet
- Level: Main
Bedroom 2
- Features: Patio, Sliding Doors, Bathtub With Shower, Double Closet, High Ceilings, Suite
- Level: Main
Bedroom 3
- Features: Patio, Sliding Doors, Bathtub With Shower, Double Closet, High Ceilings, Suite
- Level: Main
Dining room
- Features: Living Room Dining Room Combo, High Ceilings
- Level: Main
Family room
- Level: Lower
Kitchen
- Features: Builtin Features, Builtin Range, Builtin Refrigerator, Dishwasher, Eating Area, Exterior Entry, Gourmet Kitchen, Island, Builtin Oven, Double Oven, Double Sinks, High Ceilings
- Level: Main
Living room
- Features: Living Room Dining Room Combo, High Ceilings, Wood Stove
- Level: Main
Office
- Features: High Ceilings
- Level: Main
Heating
- Forced Air, Hot Water
Appliances
- Included: Built In Oven, Built-In Range, Built-In Refrigerator, Dishwasher, Double Oven, Range Hood, Stainless Steel Appliance(s), Washer/Dryer, Electric Water Heater
- Laundry: Laundry Room
Features
- High Ceilings, High Speed Internet, Built-in Features, Sink, Bathtub With Shower, Double Closet, Suite, Living Room Dining Room Combo, Eat-in Kitchen, Gourmet Kitchen, Kitchen Island, Double Vanity, Bathroom, Bathtub, Shower, Walk-In Closet(s), Tile
- Flooring: Concrete, Heated Tile, Tile
- Doors: Sliding Doors
- Windows: Double Pane Windows, Vinyl Frames
- Basement: Partial,Partially Finished
- Number of fireplaces: 1
- Fireplace features: Stove, Wood Burning Stove
Interior area
- Total structure area: 4,940
- Total interior livable area: 4,940 sqft
Property
Parking
- Total spaces: 4
- Parking features: Driveway, RV Access/Parking, Garage Door Opener, Detached, Oversized
- Garage spaces: 4
- Has uncovered spaces: Yes
Accessibility
- Accessibility features: One Level, Accessibility
Features
- Stories: 2
- Patio & porch: Deck, Patio, Porch
- Exterior features: Garden, Yard, Exterior Entry
- Has spa: Yes
- Spa features: Free Standing Hot Tub
- Fencing: Fenced
- Has view: Yes
- View description: Mountain(s), Territorial, Trees/Woods
Lot
- Size: 55.06 Acres
- Features: Gentle Sloping, Level, Secluded, Wooded, Acres 50 to 100
Details
- Additional structures: Greenhouse, RVParking, ToolShed
- Parcel number: 418058
- Zoning: EFU
Construction
Type & style
- Home type: SingleFamily
- Architectural style: Contemporary
- Property subtype: Residential, Single Family Residence
Materials
- Cement Siding
- Foundation: Concrete Perimeter
- Roof: Metal
Condition
- Resale
- New construction: No
- Year built: 1996
Utilities & green energy
- Sewer: Septic Tank
- Water: Community
- Utilities for property: Satellite Internet Service
Community & neighborhood
Security
- Security features: Security Gate
Location
- Region: Sheridan
- Subdivision: Wine Country
Other
Other facts
- Listing terms: Cash,Conventional
- Road surface type: Gravel
Price history
| Date | Event | Price |
|---|---|---|
| 11/30/2023 | Sold | $1,295,000-1.9%$262/sqft |
Source: | ||
| 10/13/2023 | Pending sale | $1,320,000$267/sqft |
Source: | ||
| 9/25/2023 | Contingent | $1,320,000$267/sqft |
Source: | ||
| 7/13/2023 | Listed for sale | $1,320,000+1.5%$267/sqft |
Source: | ||
| 7/12/2023 | Listing removed | -- |
Source: Owner Report a problem | ||
Public tax history
| Year | Property taxes | Tax assessment |
|---|---|---|
| 2024 | $4,370 +2.9% | $421,471 +3% |
| 2023 | $4,246 +3.5% | $409,322 +3% |
| 2022 | $4,103 -14.7% | $397,529 +3% |
Find assessor info on the county website
Neighborhood: 97378
Nearby schools
GreatSchools rating
- 3/10Faulconer-Chapman SchoolGrades: K-8Distance: 3.4 mi
- 1/10Sheridan High SchoolGrades: 9-12Distance: 3.7 mi
Schools provided by the listing agent
- Elementary: Faulconer-Chap
- Middle: Faulconer-Chap
- High: Sheridan
Source: RMLS (OR). This data may not be complete. We recommend contacting the local school district to confirm school assignments for this home.
Get pre-qualified for a loan
At Zillow Home Loans, we can pre-qualify you in as little as 5 minutes with no impact to your credit score.An equal housing lender. NMLS #10287.
