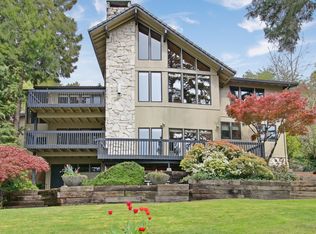A rare lakeside estate with immaculate indoor-outdoor living for those who want it all. Step inside to incredible views and seamless flow from dining, living, and nook to one of the best kitchens you've seen. Upstairs, a resort-inspired Primary Wing offers his-and-her dressing rooms, double showers, and lounge areas inside and on the deck. Light-filled bedrooms and bathrooms complete the ideal layout. The lower level includes media room, library, game room, and office with a stylish bath and direct garden access. Just 20ft from the water with 100ft of low-bank waterfront and two docks. Quality and craftsmanship shine in this 6 bed, 4.5 bath estate with guest suite boathouse and detached forest studio.
This property is off market, which means it's not currently listed for sale or rent on Zillow. This may be different from what's available on other websites or public sources.
