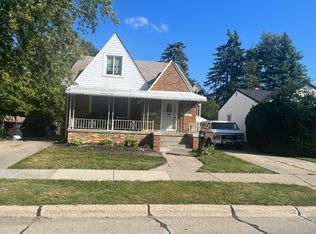Sold for $164,000 on 09/09/25
$164,000
8099 Superior Ave, Center Line, MI 48015
4beds
1,496sqft
Single Family Residence
Built in 1946
4,791.6 Square Feet Lot
$163,700 Zestimate®
$110/sqft
$1,805 Estimated rent
Home value
$163,700
$156,000 - $172,000
$1,805/mo
Zestimate® history
Loading...
Owner options
Explore your selling options
What's special
Desirable Centerline with Four beds, Two Baths, Full basement and 2 Car Garage! Two parks walkable and family oriented neighborhood is mostly owner occupied. Fresh paint and professionally refinished hardwood floors throughout. Large kitchen and separate formal dining room. Full height upstairs with grand stairway. Basement has waterproof system with partially transferrable warranty. City Certification completed. Don’t miss this one – size and amenities make this property premium for the area.
Zillow last checked: 8 hours ago
Listing updated: September 22, 2025 at 08:36am
Listed by:
Amie Leszczynski 248-394-0464,
Millennium Realty, LLC
Bought with:
M N M Tanveer, 6501447684
Wasim International Realty
Source: Realcomp II,MLS#: 20250007479
Facts & features
Interior
Bedrooms & bathrooms
- Bedrooms: 4
- Bathrooms: 2
- Full bathrooms: 1
- 1/2 bathrooms: 1
Primary bedroom
- Level: Second
- Area: 190
- Dimensions: 10 x 19
Bedroom
- Level: Entry
- Area: 120
- Dimensions: 10 x 12
Bedroom
- Level: Second
- Area: 117
- Dimensions: 9 x 13
Bedroom
- Level: Second
- Area: 120
- Dimensions: 10 x 12
Other
- Level: Second
Other
- Level: Basement
Dining room
- Level: Entry
- Area: 192
- Dimensions: 12 x 16
Kitchen
- Level: Entry
- Area: 182
- Dimensions: 13 x 14
Living room
- Level: Entry
- Area: 182
- Dimensions: 13 x 14
Heating
- Forced Air, Natural Gas
Appliances
- Included: Free Standing Electric Range, Free Standing Refrigerator
Features
- Basement: Full,Unfinished
- Has fireplace: No
Interior area
- Total interior livable area: 1,496 sqft
- Finished area above ground: 1,496
Property
Parking
- Total spaces: 2
- Parking features: Two Car Garage, Detached
- Garage spaces: 2
Features
- Levels: Two
- Stories: 2
- Entry location: GroundLevelwSteps
- Patio & porch: Covered
- Exterior features: Lighting
- Pool features: None
- Fencing: Fenced
Lot
- Size: 4,791 sqft
- Dimensions: 45.00 x 106.50
Details
- Parcel number: 1327153023
- Special conditions: Short Sale No,Standard
Construction
Type & style
- Home type: SingleFamily
- Architectural style: Colonial
- Property subtype: Single Family Residence
Materials
- Vinyl Siding
- Foundation: Basement, Poured
Condition
- New construction: No
- Year built: 1946
Utilities & green energy
- Sewer: Public Sewer
- Water: Public
Community & neighborhood
Location
- Region: Center Line
- Subdivision: STATE PARK
Other
Other facts
- Listing agreement: Exclusive Right To Sell
- Listing terms: Cash,Conventional
Price history
| Date | Event | Price |
|---|---|---|
| 9/9/2025 | Sold | $164,000-0.5%$110/sqft |
Source: | ||
| 8/8/2025 | Pending sale | $164,900$110/sqft |
Source: | ||
| 7/30/2025 | Listed for sale | $164,900$110/sqft |
Source: | ||
| 7/8/2025 | Pending sale | $164,900$110/sqft |
Source: | ||
| 5/28/2025 | Price change | $164,900-2.9%$110/sqft |
Source: | ||
Public tax history
| Year | Property taxes | Tax assessment |
|---|---|---|
| 2025 | $2,091 +6.8% | $79,000 +6% |
| 2024 | $1,958 +2.4% | $74,500 +14.1% |
| 2023 | $1,913 -2.9% | $65,300 +18.5% |
Find assessor info on the county website
Neighborhood: 48015
Nearby schools
GreatSchools rating
- 4/10May V. Peck Elementary SchoolGrades: K-5Distance: 1.1 mi
- 4/10Wolfe Middle SchoolGrades: 6-8Distance: 1.2 mi
- 5/10Center Line High SchoolGrades: 9-12Distance: 1 mi
Get a cash offer in 3 minutes
Find out how much your home could sell for in as little as 3 minutes with a no-obligation cash offer.
Estimated market value
$163,700
Get a cash offer in 3 minutes
Find out how much your home could sell for in as little as 3 minutes with a no-obligation cash offer.
Estimated market value
$163,700
