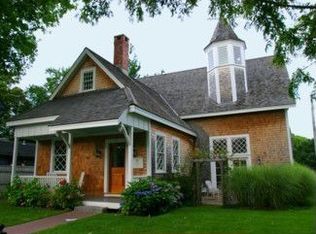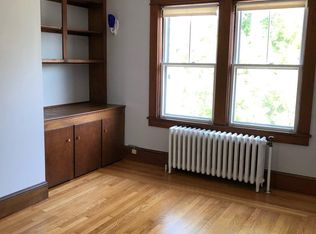81 Second Street was the home and workshop ( rear el ) of the important American cabinet makers John and Thomas Goddard. This house, like many other important homes, was moved to its current location from Washington Street because of its historical significance in the late 19th century and awaits a new steward. It has a generous three full floors of living space, a magical private garden lined with mature trees, off street parking for two and historical details inside and out galore. The wide plank chesnut floors painted a rich dark chocolate color, the plaster walls and ceilings, the multiple fireplaces, including a rare double bee hive oven in the kitchen and the curved staircase leading to the second floor are some of the unique details. The kitchen has stainless steel appliances & a lovely wood topped island. The second floor and third floor could be reconfigured to recreate a larger master bedroom with en-suite bathroom and a more practical third floor. Architectural plans are available. This owner has a combination of period antiques and Asian influences- which points out how flexible this space is for all aesthetic styles. There is parking for two in the pebbled driveway. And two guest parking passes. Battery Park and other waterfront activities are only a block away but no flood insurance required. Put your paddle boards or bicycles in the shed in the back. Enjoy life to the fullest here at at 81 Second Street in the heart of the Historic Point.
This property is off market, which means it's not currently listed for sale or rent on Zillow. This may be different from what's available on other websites or public sources.

